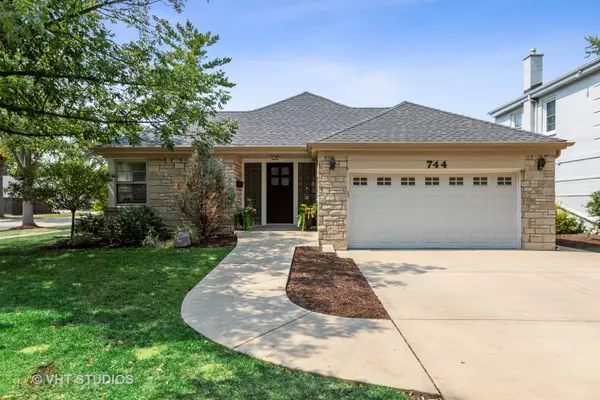$479,000
$479,000
For more information regarding the value of a property, please contact us for a free consultation.
744 S Spring AVE La Grange, IL 60525
3 Beds
2.5 Baths
2,057 SqFt
Key Details
Sold Price $479,000
Property Type Single Family Home
Sub Type Detached Single
Listing Status Sold
Purchase Type For Sale
Square Footage 2,057 sqft
Price per Sqft $232
Subdivision Country Club
MLS Listing ID 10835344
Sold Date 09/28/20
Style Ranch
Bedrooms 3
Full Baths 2
Half Baths 1
Year Built 1952
Annual Tax Amount $9,886
Tax Year 2019
Lot Size 8,755 Sqft
Lot Dimensions 65 X 134
Property Description
Gracious stone and brick ranch on a 65' corner lot in the Country Club area of La Grange. Wide foyer welcomes you into a light and bright home with fantastic office that can easily be utilized as a 4th bedroom or den. Updated kitchen with white cabinets, quartz counters, subway backsplash and stainless steel appliances. Gas Fireplace in generous living room, adjacent to sizable dining room. Sliding glass doors flank the living area - one to the built in side patio with sitting wall, and one to the private back deck. Primary bedroom includes an ensuite bathroom and walk in closet. Two additional bedrooms are ample size to fit all your furniture needs. And so many NEWS to list!: All mechanicals 2020, Washer and Dryer 2020. Includes a new whole house UV air purifier - cool! The guts are updated, too! Electrical, plumbing AND sewer!! And, the tear-off roof is 2012. Check the features sheet for many more updates. Partial basement features epoxy floors and white painted walls with loads of room for storage. Pull down attic also provides TONS of storage space. 2 blocks to Award winning Spring Avenue Elementary and William F Gurrie Middle School. Highly Rated Lyons Township High School, both campuses in walking distance. And, downtown La Grange is at your fingertips - restaurants and shops GALORE! Easy access to I-55 and I-294 expressways and the train is a 1.1 mile walk, bike or drive.
Location
State IL
County Cook
Area La Grange
Rooms
Basement Partial
Interior
Interior Features Hardwood Floors, First Floor Bedroom, First Floor Full Bath
Heating Natural Gas, Forced Air
Cooling Central Air
Fireplaces Number 2
Fireplaces Type Gas Log
Equipment Humidifier, CO Detectors, Ceiling Fan(s), Fan-Attic Exhaust, Sump Pump, Air Purifier, Backup Sump Pump;, Radon Mitigation System
Fireplace Y
Appliance Range, Microwave, Dishwasher, Bar Fridge, Freezer, Washer, Dryer, Disposal, Stainless Steel Appliance(s)
Exterior
Exterior Feature Deck, Patio
Parking Features Attached
Garage Spaces 2.0
Community Features Park, Curbs, Sidewalks, Street Lights, Street Paved
Roof Type Asphalt
Building
Lot Description Corner Lot
Sewer Public Sewer
Water Lake Michigan
New Construction false
Schools
Elementary Schools Spring Ave Elementary School
Middle Schools Wm F Gurrie Middle School
High Schools Lyons Twp High School
School District 105 , 105, 204
Others
HOA Fee Include None
Ownership Fee Simple
Special Listing Condition None
Read Less
Want to know what your home might be worth? Contact us for a FREE valuation!

Our team is ready to help you sell your home for the highest possible price ASAP

© 2024 Listings courtesy of MRED as distributed by MLS GRID. All Rights Reserved.
Bought with Maribel Selva • Coldwell Banker Residential






