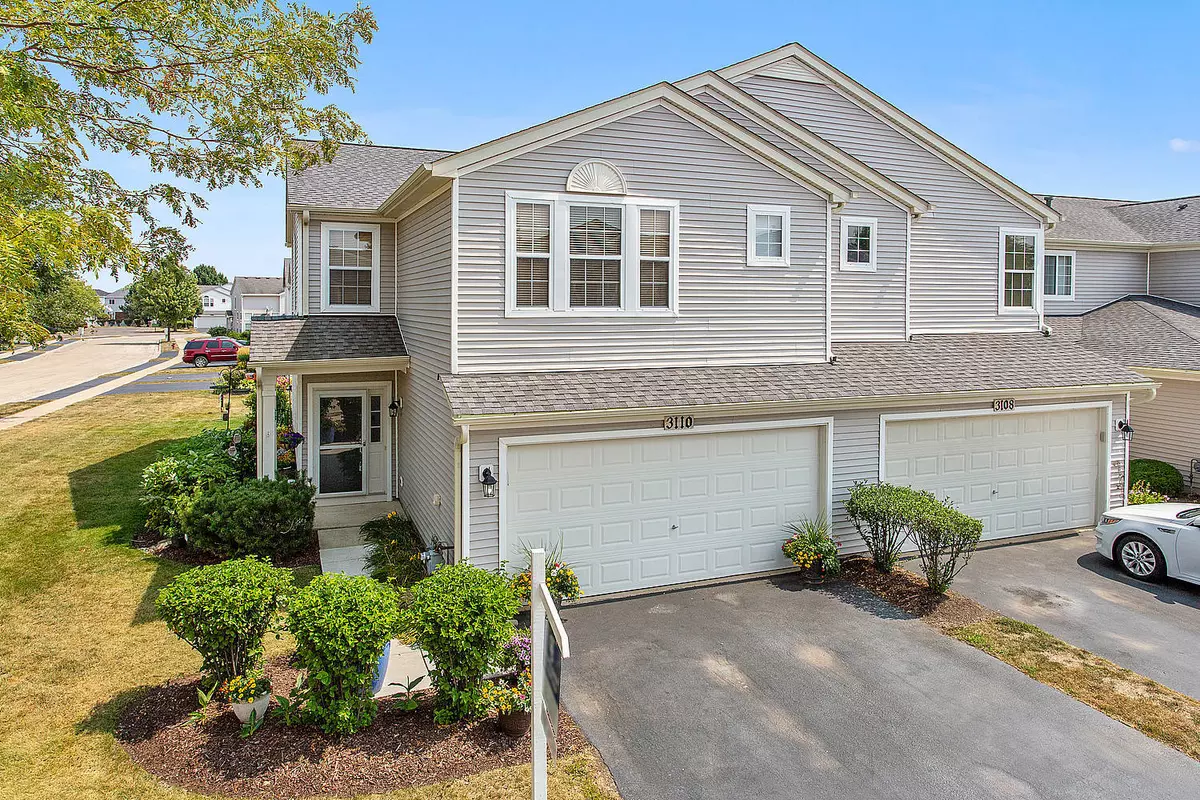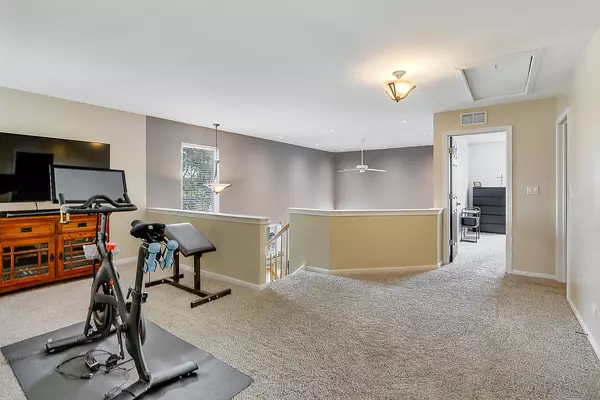$192,000
$200,000
4.0%For more information regarding the value of a property, please contact us for a free consultation.
3110 Clearwater DR #3110 Plainfield, IL 60586
2 Beds
2.5 Baths
1,784 SqFt
Key Details
Sold Price $192,000
Property Type Condo
Sub Type Condo
Listing Status Sold
Purchase Type For Sale
Square Footage 1,784 sqft
Price per Sqft $107
Subdivision Clearwater Springs
MLS Listing ID 10819622
Sold Date 10/05/20
Bedrooms 2
Full Baths 2
Half Baths 1
HOA Fees $219/mo
Rental Info No
Year Built 2002
Annual Tax Amount $4,308
Tax Year 2019
Lot Dimensions 88X164
Property Description
Gorgeous END unit. Largest in subdivision. Beautiful updates throughout: flooring, fixtures, millwork (tall base board molding), white trim, black doors, can lighting. Large family room with fireplace and designer wall. Kitchen with 42" maple cabinets, granite counter tops, stainless appliances.Additional coffee/bar space in eating area. Custom cabinets. Master with ensuite full bathroom. Another bedroom and full bath +loft. 2nd floor laundry. Extended patio and spacious yard for relaxing or entertaining. Pull down attic. District 202 schools. Enjoy downtown Plainfield quaint shops and restaurants, festivals and parades. Or movies, concerts, ponds, paths, playgrounds in Settler's Park. Convenient to Highways, Pace ParknRide and Metra Train for commuters.
Location
State IL
County Will
Area Plainfield
Rooms
Basement None
Interior
Interior Features Vaulted/Cathedral Ceilings, Bar-Dry, Wood Laminate Floors, Second Floor Laundry, Storage, Built-in Features
Heating Natural Gas, Forced Air
Cooling Central Air
Fireplaces Number 1
Fireplaces Type Electric
Equipment Ceiling Fan(s)
Fireplace Y
Appliance Range, Microwave, Dishwasher, Refrigerator, Washer, Dryer, Disposal
Laundry Gas Dryer Hookup, In Unit
Exterior
Exterior Feature Patio, End Unit
Parking Features Attached
Garage Spaces 2.0
Building
Story 2
Sewer Public Sewer
Water Public
New Construction false
Schools
School District 202 , 202, 202
Others
HOA Fee Include Water,Insurance,Lawn Care,Scavenger,Snow Removal
Ownership Fee Simple w/ HO Assn.
Special Listing Condition None
Pets Allowed Cats OK, Dogs OK
Read Less
Want to know what your home might be worth? Contact us for a FREE valuation!

Our team is ready to help you sell your home for the highest possible price ASAP

© 2024 Listings courtesy of MRED as distributed by MLS GRID. All Rights Reserved.
Bought with Nicholas Oosting • RE/MAX 2000






