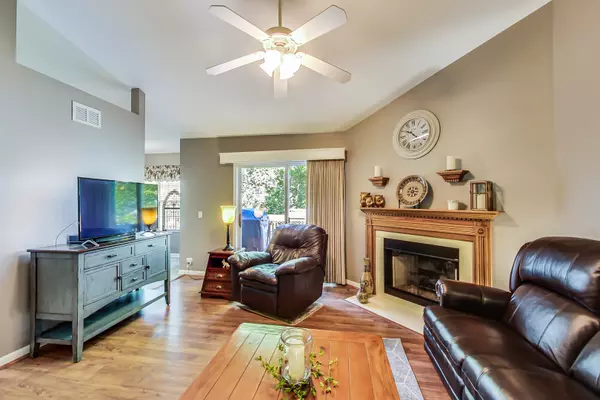$201,000
$200,000
0.5%For more information regarding the value of a property, please contact us for a free consultation.
8106 Sierra Woods LN Carpentersville, IL 60110
2 Beds
2 Baths
1,906 SqFt
Key Details
Sold Price $201,000
Property Type Townhouse
Sub Type Townhouse-TriLevel,Split Level
Listing Status Sold
Purchase Type For Sale
Square Footage 1,906 sqft
Price per Sqft $105
Subdivision Sierra Woods
MLS Listing ID 10821117
Sold Date 10/01/20
Bedrooms 2
Full Baths 2
HOA Fees $195/mo
Year Built 1999
Annual Tax Amount $4,401
Tax Year 2019
Lot Dimensions 9999
Property Description
Multiple offers received. Highest and best called for by Fri, 8/21, at 6PM. Welcome home to the LARGEST model on Sierra Woods Lane!!! Beautifully maintained and updated split-level home in a truly fabulous neighborhood. This 2BED / 2BATH + Loft townhome lives just like a single-family home. Beautifully updated Kitchen and Second Bathroom. Three separate levels of home to enjoy. Bonus area above Living Room could be used as a Dining Room, Office, or as a loft. Subdivision is a close-knit community, and it includes a large park with mature trees and a gazebo right out the back door. Lower level is a true walkout, and NOT a basement. Never, ever any water infiltration or flooding! Owners opened up a HUGE crawl-space underneath the stairs, unlike no other unit in the complex, for more than ample storage. Large Balcony off the main floor as well as large Deck off the lower level, both freshly painted. Big 2-car Garage plus driveway space. Low monthly assessment includes lawn care and snow removal. Just a couple-minute drive to Woodman's grocery store and gas. 24-Hour notice on all showings, please.
Location
State IL
County Kane
Area Carpentersville
Rooms
Basement Full, Walkout
Interior
Interior Features Vaulted/Cathedral Ceilings, Wood Laminate Floors, In-Law Arrangement, Laundry Hook-Up in Unit, Storage, Built-in Features, Walk-In Closet(s)
Heating Natural Gas, Forced Air
Cooling Central Air
Fireplaces Number 1
Fireplaces Type Gas Log
Equipment TV-Cable, CO Detectors, Ceiling Fan(s)
Fireplace Y
Appliance Range, Microwave, Dishwasher, Refrigerator, Freezer, Washer, Dryer, Disposal, Stainless Steel Appliance(s), Cooktop
Laundry Gas Dryer Hookup, In Unit
Exterior
Exterior Feature Balcony, Deck, Storms/Screens, Cable Access
Parking Features Attached
Garage Spaces 2.0
Amenities Available Park
Roof Type Asphalt
Building
Lot Description Park Adjacent, Mature Trees
Story 2
Sewer Public Sewer
Water Public
New Construction false
Schools
Elementary Schools Liberty Elementary School
Middle Schools Dundee Middle School
High Schools H D Jacobs High School
School District 300 , 300, 300
Others
HOA Fee Include Insurance,Lawn Care,Snow Removal
Ownership Fee Simple w/ HO Assn.
Special Listing Condition None
Pets Allowed Cats OK, Dogs OK
Read Less
Want to know what your home might be worth? Contact us for a FREE valuation!

Our team is ready to help you sell your home for the highest possible price ASAP

© 2024 Listings courtesy of MRED as distributed by MLS GRID. All Rights Reserved.
Bought with Vincent Romano • Keller Williams Success Realty






