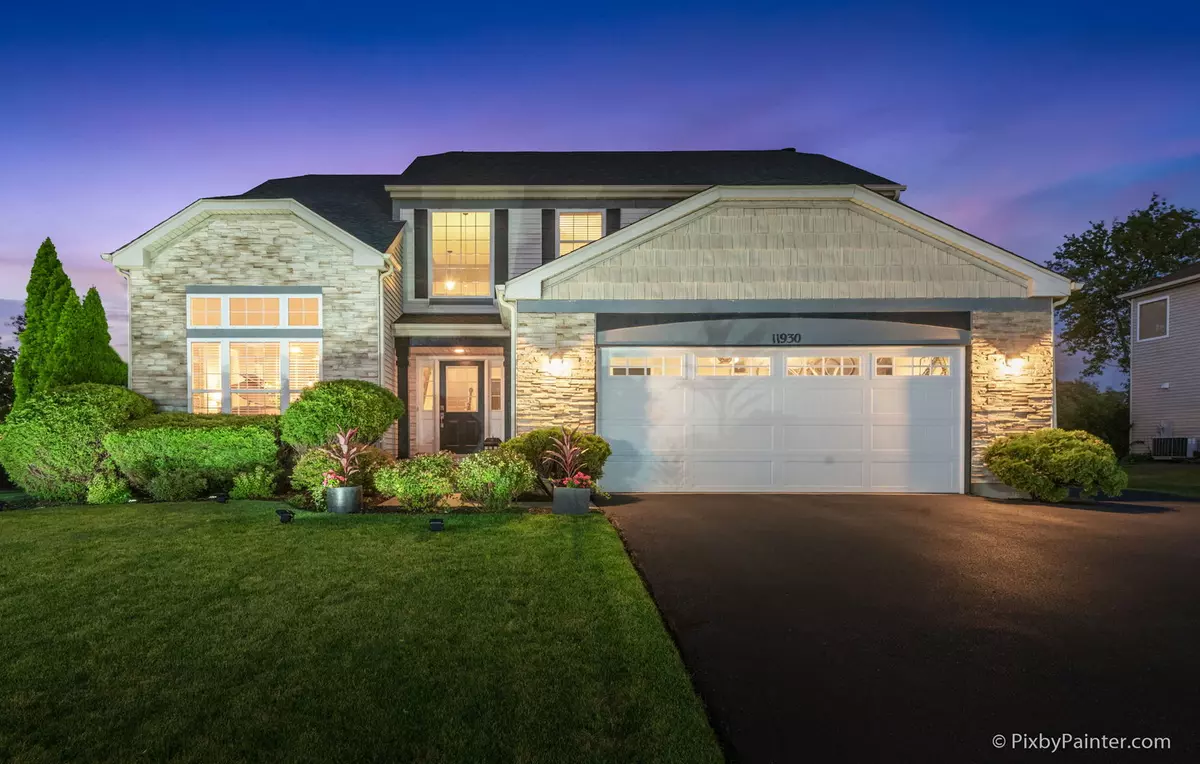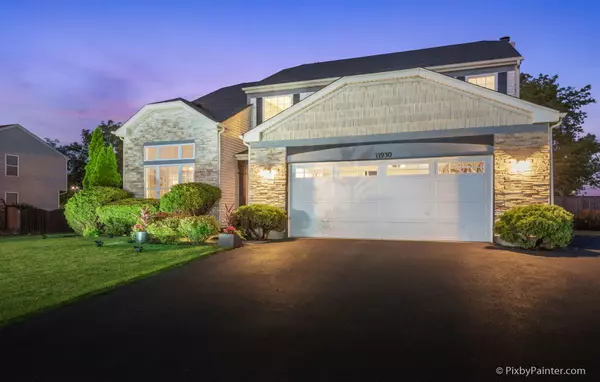$335,000
$329,900
1.5%For more information regarding the value of a property, please contact us for a free consultation.
11930 Cape Cod LN Huntley, IL 60142
4 Beds
2.5 Baths
2,577 SqFt
Key Details
Sold Price $335,000
Property Type Single Family Home
Sub Type Detached Single
Listing Status Sold
Purchase Type For Sale
Square Footage 2,577 sqft
Price per Sqft $129
Subdivision Wing Pointe
MLS Listing ID 10815096
Sold Date 10/01/20
Style Colonial
Bedrooms 4
Full Baths 2
Half Baths 1
Year Built 2001
Annual Tax Amount $8,879
Tax Year 2019
Lot Size 8,925 Sqft
Lot Dimensions 75X120
Property Description
HOT HOME ALERT in Huntley D-158 Schools!!! Stunning Mt McKinley model on a private lot w/ no rear neighbors!!! Fully Remodeled Kitchen & Master Bath, this home is the full package! 2577 Sq Ft / 4 Bed / 2.1 Bath / 1st Floor Office / Partially Fin. Basement. See why this floorplan is highly desired... Open & bright entrance w/ vaulted ceiling in the living room, formal dining room offers a great place for family dinners. 9' ceilings and crown moulding throughout the first floor! Neutral paint & carpet colors. Newer hardwood floors extend from the foyer to the kitchen, breakfast area, family room & half bath! The kitchen was a total remodel and done tastefully! Updated Pendant Lighting. High end cabinetry with pull out drawers & waste bin! Quartz Counters! Backsplash, stainless steel appliances with range hood and 5-Burner cooktop on the gas range... Perfect set up for the cook! Large center island, opens to spacious family room w/ fireplace and bright windows. You can look out back and enjoy the privacy of no rear neighbors! Head upstairs to wind down in your fully remodeled master suite that has it's own sitting room! Custom built in organizers in your closets. The bathroom is stunning and was a full remodel! Walk-in shower, soaking tub, dual raised height vanities w/ upgraded marble counters. Marble tile floors. You can brag to your friends that you have HEATED TOWEL BARS! :) Simply stunning. 3 additional bedrooms upstairs, with hall bathroom. Full Basement, and it's partially finished with porcelain tile floors and some drywall, and the ceilings are already sprayed! Head out back to your peaceful backyard setting (east facing) and sit on the shaded patio in the evening. NEWER Roof in '15, NEW Driveway with extra side pad for more parking or shooting hoops! Newer garage door & washing machine. So much has been done to this home, and it's ready for a new owner! You gotta see it soon!!! ***Multiple Offers Received, Highest & Best Offers Due ASAP***
Location
State IL
County Mc Henry
Area Huntley
Rooms
Basement Full
Interior
Interior Features Vaulted/Cathedral Ceilings, Hardwood Floors, Built-in Features, Walk-In Closet(s)
Heating Natural Gas, Forced Air
Cooling Central Air
Fireplaces Number 1
Fireplaces Type Gas Log
Fireplace Y
Appliance Range, Microwave, Dishwasher, Refrigerator, Washer, Dryer, Disposal, Stainless Steel Appliance(s)
Exterior
Exterior Feature Patio, Brick Paver Patio
Parking Features Attached
Garage Spaces 2.0
Building
Sewer Public Sewer
Water Public
New Construction false
Schools
Elementary Schools Leggee Elementary School
Middle Schools Marlowe Middle School
High Schools Huntley High School
School District 158 , 158, 158
Others
HOA Fee Include None
Ownership Fee Simple
Special Listing Condition None
Read Less
Want to know what your home might be worth? Contact us for a FREE valuation!

Our team is ready to help you sell your home for the highest possible price ASAP

© 2024 Listings courtesy of MRED as distributed by MLS GRID. All Rights Reserved.
Bought with Natasa Fryer • Keller Williams Success Realty






