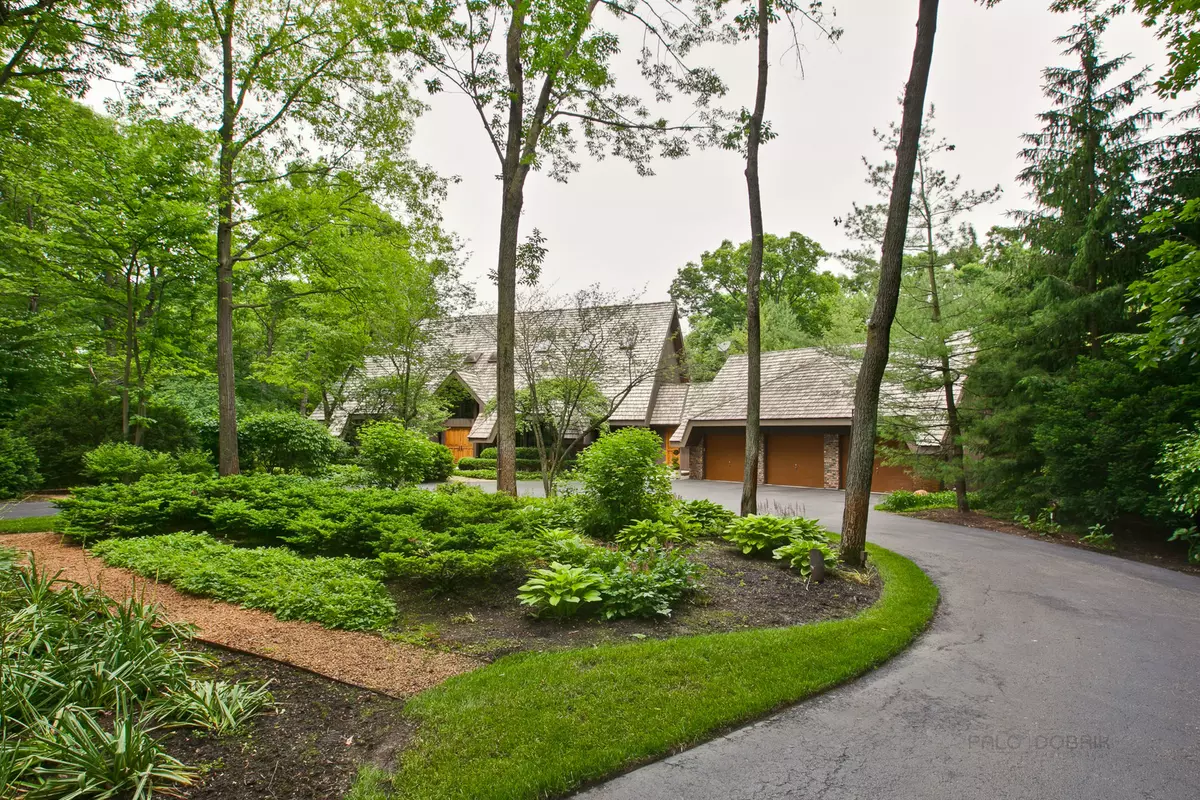$820,000
$898,000
8.7%For more information regarding the value of a property, please contact us for a free consultation.
28600 N Tanglewood CT Libertyville, IL 60048
3 Beds
5 Baths
4,352 SqFt
Key Details
Sold Price $820,000
Property Type Single Family Home
Sub Type Detached Single
Listing Status Sold
Purchase Type For Sale
Square Footage 4,352 sqft
Price per Sqft $188
MLS Listing ID 10322891
Sold Date 06/14/19
Bedrooms 3
Full Baths 4
Half Baths 2
Year Built 1987
Annual Tax Amount $18,652
Tax Year 2017
Lot Size 1.010 Acres
Lot Dimensions 29X31X30X33X248X292X317
Property Description
Nestled on a quiet cul-de-sac with a backyard oasis; set on an acre of land with an array of windows, custom millwork and more! Sunken family room w a dramatic two story stone fireplace and sliders leading a custom deck. With a cozy fireplace, living room includes a wet bar, sliders to exterior and wine room. The fabulously appointed gourmet kitchen is a dream come true with top-of-line appliances, an abundance of cabinetry, granite counters, island with prep sink and breakfast bar. Escape to the master suite that offers you a vaulted ceiling, private balcony and a luxurious master suite with skylights, custom wardrobes, completely renovated bath/dressing area. Two additional bedrooms with hardwood floors and private baths complete the second floor. The finished basement adds to the square footage with a large REC room, wet bar, exercise area, full bath and storage galore. Bring your most discriminating buyers this home will not disappoint. Kitchen and baths remodeled by nuHaus!!
Location
State IL
County Lake
Area Green Oaks / Libertyville
Rooms
Basement Full
Interior
Interior Features Vaulted/Cathedral Ceilings, Skylight(s), Bar-Wet, Hardwood Floors, Heated Floors, First Floor Laundry
Heating Natural Gas, Forced Air
Cooling Central Air
Fireplaces Number 1
Fireplaces Type Gas Log, Gas Starter
Equipment Water-Softener Rented, Central Vacuum, TV-Dish, Security System, Ceiling Fan(s), Sump Pump
Fireplace Y
Appliance Range, Microwave, Dishwasher, High End Refrigerator, Bar Fridge, Freezer, Washer, Dryer, Disposal, Wine Refrigerator, Cooktop
Exterior
Exterior Feature Balcony, Deck, Patio, In Ground Pool, Storms/Screens
Parking Features Attached
Garage Spaces 3.0
Community Features Street Paved
Roof Type Shake
Building
Lot Description Cul-De-Sac, Fenced Yard, Landscaped, Wooded
Sewer Septic-Private
Water Private Well
New Construction false
Schools
Elementary Schools Copeland Manor Elementary School
Middle Schools Highland Middle School
High Schools Libertyville High School
School District 70 , 70, 128
Others
HOA Fee Include None
Ownership Fee Simple
Special Listing Condition None
Read Less
Want to know what your home might be worth? Contact us for a FREE valuation!

Our team is ready to help you sell your home for the highest possible price ASAP

© 2024 Listings courtesy of MRED as distributed by MLS GRID. All Rights Reserved.
Bought with Mario Greco • Berkshire Hathaway HomeServices KoenigRubloff






