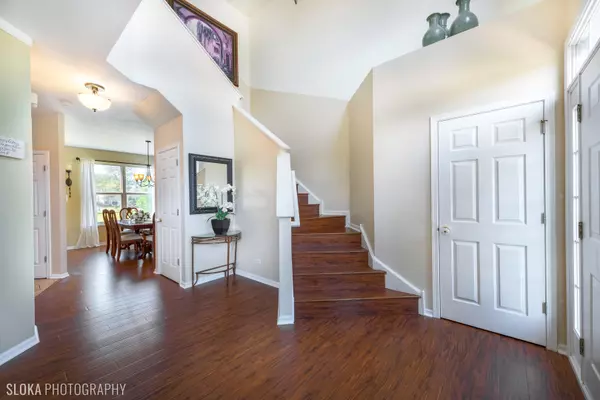$293,000
$293,000
For more information regarding the value of a property, please contact us for a free consultation.
5409 Alexandria LN Carpentersville, IL 60110
5 Beds
2.5 Baths
2,148 SqFt
Key Details
Sold Price $293,000
Property Type Single Family Home
Sub Type Detached Single
Listing Status Sold
Purchase Type For Sale
Square Footage 2,148 sqft
Price per Sqft $136
Subdivision Shenandoah
MLS Listing ID 10816472
Sold Date 12/14/20
Style Colonial
Bedrooms 5
Full Baths 2
Half Baths 1
HOA Fees $18/ann
Year Built 2000
Annual Tax Amount $5,247
Tax Year 2019
Lot Size 8,712 Sqft
Lot Dimensions 8712
Property Description
New roof just installed! New LG refrigerator (wi-fi), LG stove, LG microwave and LG dishwasher just installed! Owner will be installing a brand new furnace and central air unit with accepted offer! You will want to move right into this gorgeous Durham plan with a full high end center island kitchen remodel with pantry that opens to family room with fireplace! Custom crown molding cabinets and backsplash, granite counters, and stainless steel kitchen appliances! FULL 964 SF finished basement complete with 5th bedroom, rec and bonus room! Beautiful plan has two story foyer and completely separate living and dining rooms for versatility - no combo here! Super sized cathedral master bedroom has double walk-in closets and full private bath complete with double sinks, soak tub and separate shower. This home has lots of extras and recent updates including wide plank wood laminate and custom tile flooring main level, washer/dryer 1 year old, updated powder room, white doors/trim, updated light fixtures, crown molding and surround sound wiring. Absolutely spotless! Directly across the street from neighborhood park and open field! EXCELLENT schools and very desirable scenic area that is loaded with amenities and indoor/outdoor activities. Get moving!
Location
State IL
County Kane
Area Carpentersville
Rooms
Basement Full
Interior
Interior Features Vaulted/Cathedral Ceilings, Wood Laminate Floors, First Floor Laundry, Walk-In Closet(s)
Heating Natural Gas, Forced Air
Cooling Central Air
Fireplaces Number 1
Fireplaces Type Gas Log
Equipment TV-Cable, CO Detectors, Ceiling Fan(s), Sump Pump
Fireplace Y
Appliance Range, Microwave, Dishwasher, Refrigerator, Washer, Dryer, Disposal
Exterior
Exterior Feature Deck, Porch, Storms/Screens
Parking Features Attached
Garage Spaces 2.0
Community Features Park, Curbs, Sidewalks, Street Lights, Street Paved
Roof Type Asphalt
Building
Sewer Public Sewer
Water Public
New Construction false
Schools
Elementary Schools Liberty Elementary School
Middle Schools Dundee Middle School
High Schools H D Jacobs High School
School District 300 , 300, 300
Others
HOA Fee Include Other
Ownership Fee Simple
Special Listing Condition None
Read Less
Want to know what your home might be worth? Contact us for a FREE valuation!

Our team is ready to help you sell your home for the highest possible price ASAP

© 2024 Listings courtesy of MRED as distributed by MLS GRID. All Rights Reserved.
Bought with Christopher Louangrath • Coldwell Banker Realty






