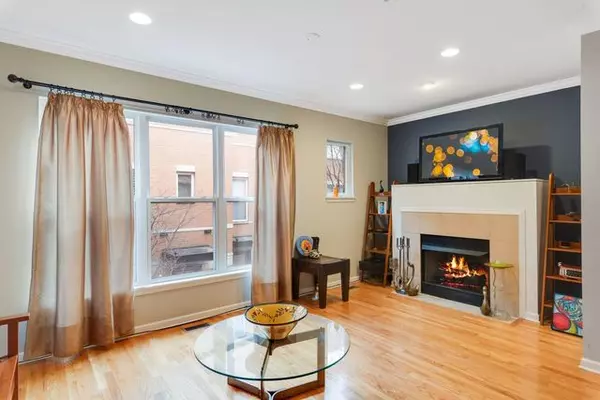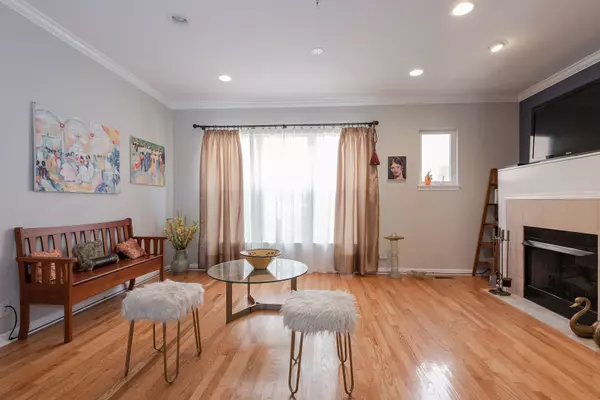$476,000
$479,000
0.6%For more information regarding the value of a property, please contact us for a free consultation.
519 Chicago AVE #D Evanston, IL 60202
3 Beds
2.5 Baths
2,562 SqFt
Key Details
Sold Price $476,000
Property Type Townhouse
Sub Type T3-Townhouse 3+ Stories
Listing Status Sold
Purchase Type For Sale
Square Footage 2,562 sqft
Price per Sqft $185
Subdivision Courts Of Evanston
MLS Listing ID 10829029
Sold Date 12/09/20
Bedrooms 3
Full Baths 2
Half Baths 1
HOA Fees $285/mo
Rental Info Yes
Year Built 2003
Annual Tax Amount $10,308
Tax Year 2019
Lot Dimensions 40 X 19
Property Description
Beautiful and spacious three bedroom and two and a half bath multi-level townhome in a great location! From the QUIET interior location, away from street noise, you enter into the first floor family room or office which has an attached powder room. On the second level is a spacious living room/dining room combination and kitchen. Enjoy cool evenings in front of the gas fireplace. Cooks are going to enjoy the spacious upgraded kitchen area with breakfast bar and access to a balcony for grilling. Master bedroom and bath plus two family bedrooms and hall bath are on the third level. Master bath has separate shower, double sink and soaking tub. All living areas and stairs have hardwood and crown molding. Fourth level has large laundry room with storage, plus access to an EXTRA LARGE private fenced deck for summertime enjoyment which offers great views. The unit also includes a two-car parking garage with built-in storage.! This townhome has street parking for guests, is within walking distance to both the L and the Metra, Lake Michigan, parks and shopping areas. Owner will provide AHS Home Warranty at closing.
Location
State IL
County Cook
Area Evanston
Rooms
Basement None
Interior
Interior Features Laundry Hook-Up in Unit
Heating Natural Gas, Forced Air
Cooling Central Air
Fireplaces Number 1
Fireplaces Type Gas Log
Equipment TV-Cable, Fire Sprinklers, CO Detectors
Fireplace Y
Appliance Range, Microwave, Dishwasher, Refrigerator, Washer, Dryer, Disposal
Laundry Electric Dryer Hookup, In Unit
Exterior
Exterior Feature Balcony, Deck
Parking Features Attached
Garage Spaces 2.0
Amenities Available None
Roof Type Rubber
Building
Lot Description Common Grounds
Story 4
Sewer Public Sewer
Water Lake Michigan
New Construction false
Schools
Elementary Schools Lincoln Elementary School
Middle Schools Nichols Middle School
High Schools Evanston Twp High School
School District 65 , 65, 202
Others
HOA Fee Include Water,Insurance,Exterior Maintenance,Lawn Care,Scavenger,Snow Removal
Ownership Fee Simple w/ HO Assn.
Special Listing Condition List Broker Must Accompany, Home Warranty
Pets Allowed Cats OK, Dogs OK
Read Less
Want to know what your home might be worth? Contact us for a FREE valuation!

Our team is ready to help you sell your home for the highest possible price ASAP

© 2024 Listings courtesy of MRED as distributed by MLS GRID. All Rights Reserved.
Bought with Anthony Perry • @properties






