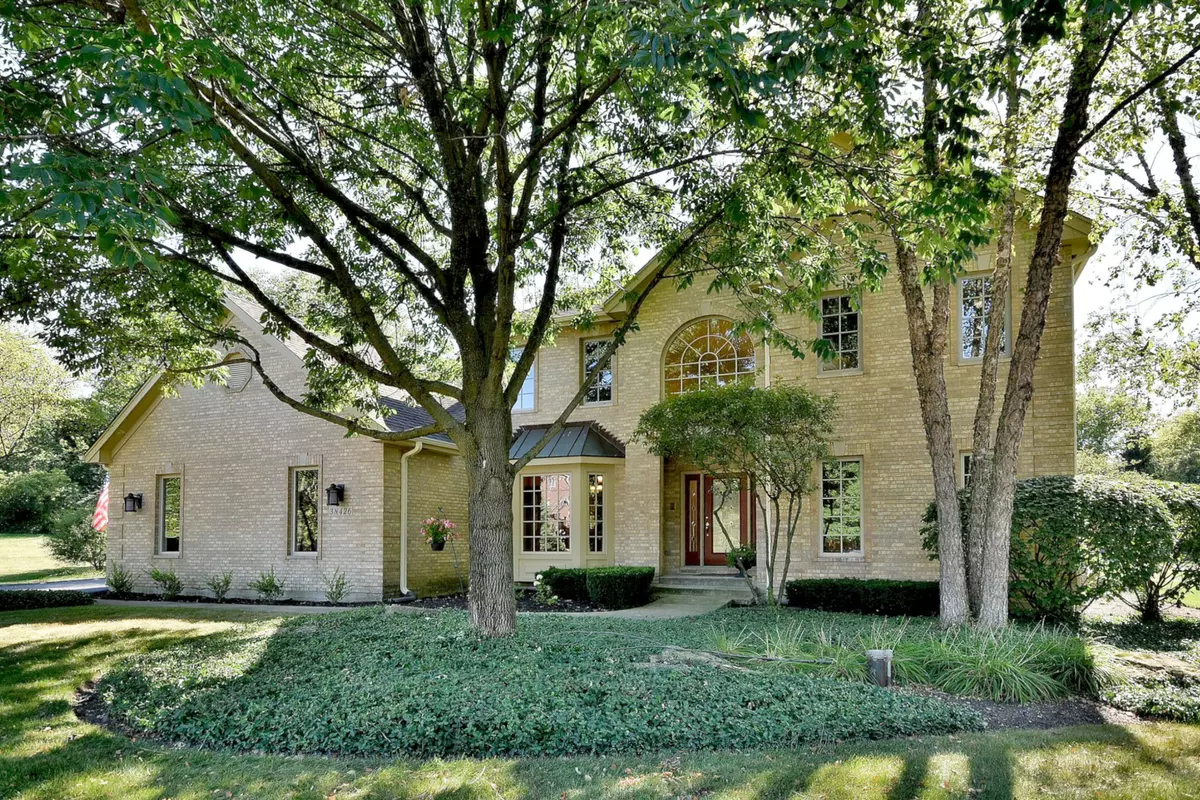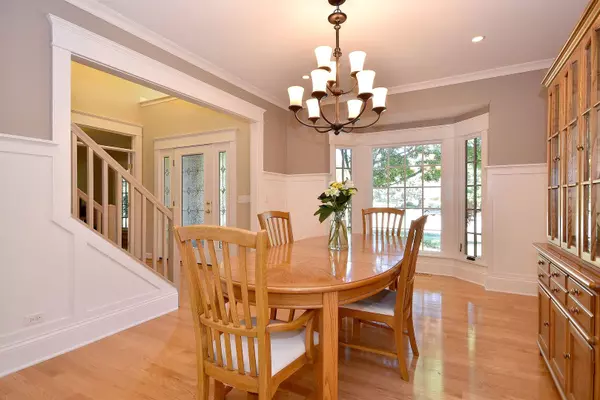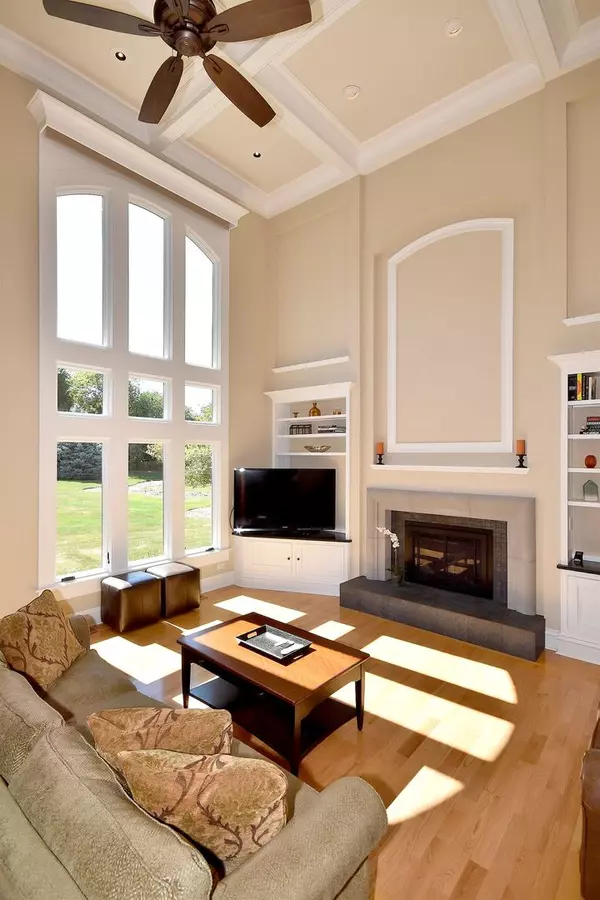$532,500
$549,900
3.2%For more information regarding the value of a property, please contact us for a free consultation.
3N426 Hickory Knoll LN West Chicago, IL 60185
4 Beds
3.5 Baths
3,098 SqFt
Key Details
Sold Price $532,500
Property Type Single Family Home
Sub Type Detached Single
Listing Status Sold
Purchase Type For Sale
Square Footage 3,098 sqft
Price per Sqft $171
Subdivision Promontory Oaks
MLS Listing ID 10817610
Sold Date 10/13/20
Bedrooms 4
Full Baths 3
Half Baths 1
Year Built 1995
Annual Tax Amount $12,685
Tax Year 2019
Lot Size 1.014 Acres
Lot Dimensions 1.0144
Property Description
This custom-built 4/5 bedroom, 3.1 bath beauty has it all...top notch BARTLETT SCHOOLS, beautiful 1 acre lot, fantastic floor plan, gorgeous architectural details, and well over 4,000 square feet of finished living space! ~ Dramatic 2 story entrance with upgraded front door and updated chandelier ~ Stunning 2 story family room with floor to ceiling windows, breathtaking box-beam ceiling, gas fireplace with electronic start, and lovely built-in shelving ~ Spacious kitchen with center island, quartz countertops, stainless steel appliances, subway tile backsplash, pantry closet, and spacious eating area ~ Huge formal dining room with wainscoting ~ Two separate offices/flex rooms on main floor including one with built-in work stations ~ Large master bedroom suite with tray ceiling, private bath, and 2 walk-in closets ~ Finished basement with highly versatile layout including recreation room, craft room/5th bedroom, exercise room/playroom, and full bath ~ Inviting 17x15 screened porch with vaulted ceiling ~ WHITE DOORS AND TRIM including crown molding, window casings, and oversized baseboards ~ Hardwood flooring ~ Recessed and sconce lighting ~ Split staircase ~ Custom closet organizers ~ 3 car side load garage ~ Paver patio ~ Dual zoned heating and air ~ Whole house generator ~ Water treatment system ~ New carpeting throughout second floor ~ New gutters 2019 ~ Updated roof ~ Updated windows ~ Gorgeous professionally landscaped lot backing to St. Andrews Golf Course ~ Super easy access to Rt. 59, Rt. 64, and Army Trail Rd. ~ 7 minute drive to BHS ~ Quality workmanship throughout ~ Meticulously maintained ~ Too many improvements to list!
Location
State IL
County Du Page
Area West Chicago
Rooms
Basement Full
Interior
Interior Features Vaulted/Cathedral Ceilings, Hardwood Floors, First Floor Laundry, Built-in Features, Walk-In Closet(s)
Heating Natural Gas, Forced Air, Zoned
Cooling Central Air, Zoned
Fireplaces Number 1
Fireplaces Type Gas Log
Equipment Humidifier, Water-Softener Owned, Ceiling Fan(s), Sump Pump, Generator
Fireplace Y
Appliance Double Oven, Microwave, Dishwasher, Disposal, Stainless Steel Appliance(s), Cooktop, Range Hood, Water Softener Owned
Exterior
Exterior Feature Patio, Porch Screened, Brick Paver Patio
Parking Features Attached
Garage Spaces 3.0
Building
Lot Description Cul-De-Sac
Sewer Septic-Private
Water Private Well
New Construction false
Schools
Elementary Schools Hawk Hollow Elementary School
Middle Schools East View Middle School
High Schools Bartlett High School
School District 46 , 46, 46
Others
HOA Fee Include None
Ownership Fee Simple
Special Listing Condition None
Read Less
Want to know what your home might be worth? Contact us for a FREE valuation!

Our team is ready to help you sell your home for the highest possible price ASAP

© 2024 Listings courtesy of MRED as distributed by MLS GRID. All Rights Reserved.
Bought with Eadie McMahon • Baird & Warner






