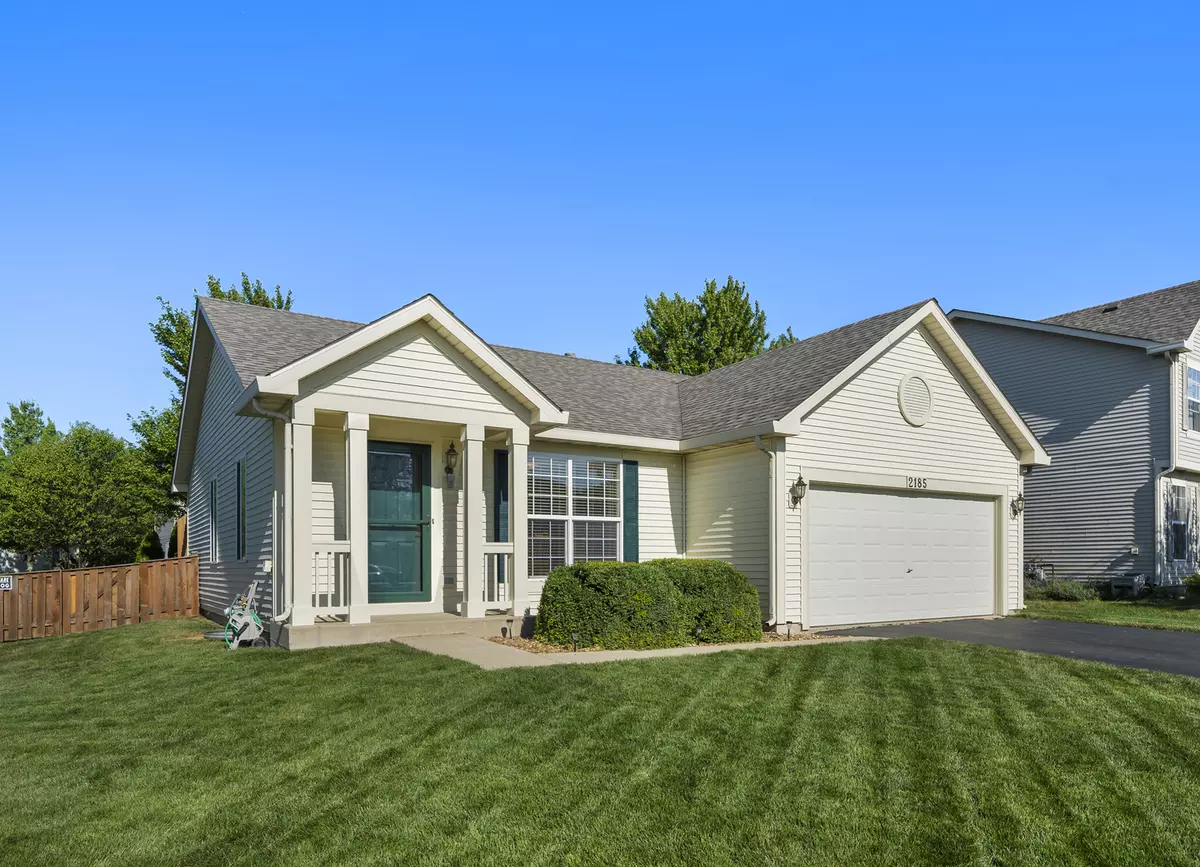$231,500
$224,900
2.9%For more information regarding the value of a property, please contact us for a free consultation.
2185 Kathleen CIR Montgomery, IL 60538
4 Beds
3 Baths
1,080 SqFt
Key Details
Sold Price $231,500
Property Type Single Family Home
Sub Type Detached Single
Listing Status Sold
Purchase Type For Sale
Square Footage 1,080 sqft
Price per Sqft $214
Subdivision Lakewood Creek
MLS Listing ID 10809729
Sold Date 09/10/20
Bedrooms 4
Full Baths 3
HOA Fees $31/qua
Year Built 2001
Annual Tax Amount $5,472
Tax Year 2019
Lot Size 7,405 Sqft
Lot Dimensions 71X144X42X124
Property Description
SIMPLY IRRESISTIBLE! Get ready to fall in love with this 4 bedroom, 3 full bath impeccably maintained RANCH home. Looking for easy living? This is the right choice. Highlights include new premium waterproof wood plank laminate flooring throughout the main level that's both stylish & functional. The master bedroom features a modern finished full bath plus plenty of closet space. Two additional bedrooms share an updated full bath. One secondary bedroom has access to deck & yard. A galley kitchen provides a fresh clean look with its white cabinetry & over-sized pantry. A separate eating area gives ample space for serving meals. The open family room offers plenty of options for relaxing or entertaining. A partially finished basement includes an additional bedroom, 3rd full bath, an enclosed office area plus a large open space for future finishing. A main floor hall closet could be converted to move laundry from the lower level with stack-able washer/dryer. Brand NEW Roof in Fall of 2019! The large Fenced Yard is extremely well groomed with its expansive 22' x 17' Privacy Deck, shade trees and landscaping. This perfect sized home offers great curb appeal & SO MUCH more. Don't miss it!
Location
State IL
County Kendall
Area Montgomery
Rooms
Basement Full
Interior
Interior Features Wood Laminate Floors, First Floor Bedroom, First Floor Full Bath
Heating Natural Gas, Forced Air
Cooling Central Air
Equipment Humidifier, CO Detectors, Ceiling Fan(s), Sump Pump
Fireplace N
Appliance Range, Microwave, Dishwasher, Refrigerator, Washer, Dryer, Disposal
Exterior
Exterior Feature Deck
Parking Features Attached
Garage Spaces 2.0
Community Features Clubhouse, Park, Pool, Tennis Court(s), Lake, Sidewalks, Street Lights, Street Paved
Roof Type Asphalt
Building
Lot Description Fenced Yard
Sewer Public Sewer
Water Public
New Construction false
Schools
Elementary Schools Lakewood Creek Elementary School
Middle Schools Thompson Junior High School
High Schools Oswego High School
School District 308 , 308, 308
Others
HOA Fee Include Insurance,Clubhouse,Pool
Ownership Fee Simple w/ HO Assn.
Special Listing Condition None
Read Less
Want to know what your home might be worth? Contact us for a FREE valuation!

Our team is ready to help you sell your home for the highest possible price ASAP

© 2024 Listings courtesy of MRED as distributed by MLS GRID. All Rights Reserved.
Bought with Salvador Gonzalez • RE/MAX MI CASA






