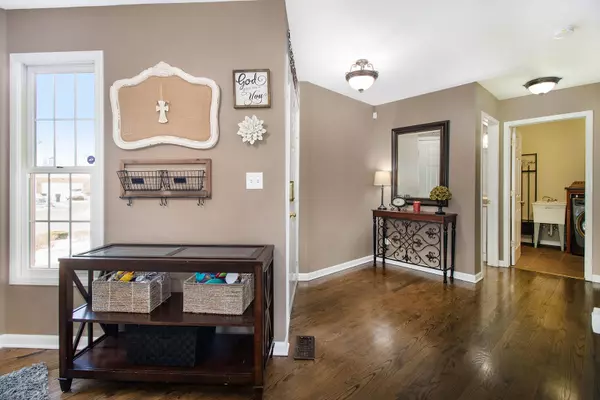$255,000
$254,900
For more information regarding the value of a property, please contact us for a free consultation.
14563 Club Circle DR Oak Forest, IL 60452
3 Beds
2.5 Baths
2,027 SqFt
Key Details
Sold Price $255,000
Property Type Condo
Sub Type Condo,Townhouse-2 Story
Listing Status Sold
Purchase Type For Sale
Square Footage 2,027 sqft
Price per Sqft $125
Subdivision Oak Forest Club
MLS Listing ID 10278047
Sold Date 05/07/19
Bedrooms 3
Full Baths 2
Half Baths 1
HOA Fees $250/mo
Year Built 1998
Annual Tax Amount $7,633
Tax Year 2017
Lot Dimensions COMMON
Property Description
Southwest suburbs best kept secret! Nestled in a tree lined cul de sac and surrounded by forest preserves, this beautiful town home is sure to impress! This meticulously maintained 3 bedroom, 2.5 bath professionally painted town home features soaring cathedral ceilings in the great room with a dramatic fireplace and all white trim and doors throughout. Spacious master bedroom with a walk in closet with a large master bathroom with a separate shower and tub. The many main level windows, allow you to see and enjoy outdoor living in a private back deck directly off of the kitchen with lower level patio. Full finished basement with custom wood paneled ceiling including a large walk in storage room and an office or workout area. Washer and dryer on main level. New in 2016:Roof, Water Heater, Humidifier, Washer, Dryer, Furnace & Pilot. New in 2017: Refinished Hardwood Floors, Carpet & Sump Pump, New in 2018: Deck, Patio, Fence & Paint. New siding in 2019. Community fishing pond and gazebo!
Location
State IL
County Cook
Area Oak Forest
Rooms
Basement Full
Interior
Interior Features Vaulted/Cathedral Ceilings, Skylight(s), Hardwood Floors, Laundry Hook-Up in Unit, Storage, Walk-In Closet(s)
Heating Natural Gas, Forced Air
Cooling Central Air
Fireplaces Number 1
Fireplaces Type Wood Burning, Gas Starter
Equipment Humidifier, Security System, Fire Sprinklers, CO Detectors, Ceiling Fan(s), Sump Pump
Fireplace Y
Appliance Range, Microwave, Dishwasher, Refrigerator, Washer, Dryer, Disposal
Exterior
Exterior Feature Deck, Patio, Storms/Screens
Parking Features Attached
Garage Spaces 2.0
Roof Type Asphalt
Building
Lot Description Landscaped
Story 2
Sewer Public Sewer
Water Lake Michigan
New Construction false
Schools
Elementary Schools Walter F Fierke Ed Center
Middle Schools Central Middle School
High Schools Oak Forest High School
School District 146 , 146, 228
Others
HOA Fee Include Insurance,Exterior Maintenance,Lawn Care,Scavenger,Snow Removal
Ownership Condo
Special Listing Condition None
Pets Allowed Cats OK, Dogs OK, Number Limit
Read Less
Want to know what your home might be worth? Contact us for a FREE valuation!

Our team is ready to help you sell your home for the highest possible price ASAP

© 2024 Listings courtesy of MRED as distributed by MLS GRID. All Rights Reserved.
Bought with Carol Heine • Baird & Warner






