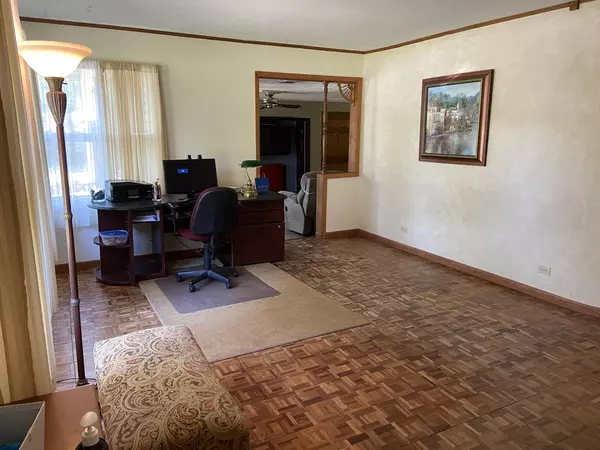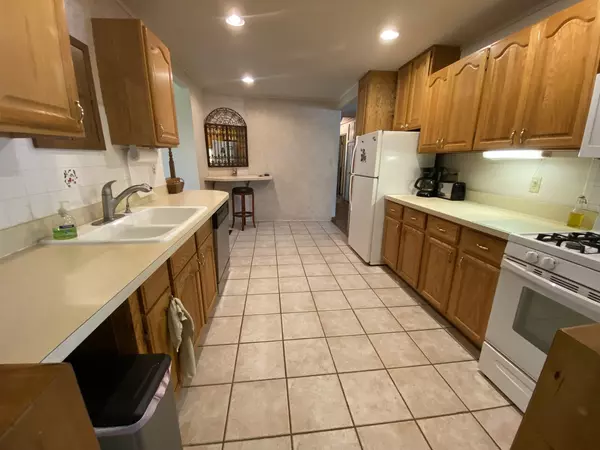$274,900
$274,900
For more information regarding the value of a property, please contact us for a free consultation.
1020 63rd ST La Grange Highlands, IL 60525
3 Beds
2 Baths
1,971 SqFt
Key Details
Sold Price $274,900
Property Type Single Family Home
Sub Type Detached Single
Listing Status Sold
Purchase Type For Sale
Square Footage 1,971 sqft
Price per Sqft $139
MLS Listing ID 10810968
Sold Date 10/16/20
Style Ranch
Bedrooms 3
Full Baths 2
Year Built 1953
Annual Tax Amount $5,479
Tax Year 2018
Lot Size 0.460 Acres
Lot Dimensions 141X142
Property Description
3BR ranch on a crawl in award winning Highlands school district has large Kitchen w/oak cabinets, main bedroom w/full private bath and walk in closet, spacious Family Room w/fireplace, 2 other nice size bedrooms and another full bath. Bonus room off Kitchen could be formal dining room, home office..... The attached garage has an addition on the back making a great space for a workshop, craft space and more. Also an enclosed rear porch currently used as hot tub relaxing space. Solid house w/partially new roof, updated furnace, circuit breaker electric, traditional hardwood floors in main bedroom and bonus room. Large lot (141 x 142) backs to other backyards and has perimeter trees providing great privacy. Price reflects that the thermal pane windows w/broken seals will need replacing, the original LR windows do not operate and general updating will be needed. Not a "fixer upper" but ready for a face lift so being conveyed in as-is condition. Great, affordable opportunity to put your personal touch on a spacious home in a great neighborhood and school district.
Location
State IL
County Cook
Area La Grange Highlands
Rooms
Basement None
Interior
Interior Features Hot Tub, Hardwood Floors, First Floor Bedroom, First Floor Laundry, First Floor Full Bath, Walk-In Closet(s)
Heating Natural Gas, Forced Air
Cooling Central Air
Fireplaces Number 1
Fireplaces Type Wood Burning
Equipment TV-Cable, CO Detectors, Ceiling Fan(s)
Fireplace Y
Appliance Range, Microwave, Dishwasher, Refrigerator, Washer, Dryer
Laundry In Unit
Exterior
Exterior Feature Patio
Parking Features Attached
Garage Spaces 2.0
Community Features Street Paved
Roof Type Asphalt
Building
Sewer Public Sewer
Water Lake Michigan
New Construction false
Schools
Elementary Schools Highlands Elementary School
Middle Schools Highlands Middle School
High Schools Lyons Twp High School
School District 106 , 106, 204
Others
HOA Fee Include None
Ownership Fee Simple
Special Listing Condition None
Read Less
Want to know what your home might be worth? Contact us for a FREE valuation!

Our team is ready to help you sell your home for the highest possible price ASAP

© 2024 Listings courtesy of MRED as distributed by MLS GRID. All Rights Reserved.
Bought with Mary Streit • @properties






