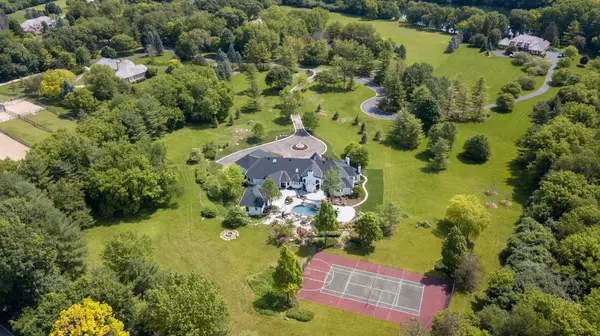$1,600,000
$1,750,000
8.6%For more information regarding the value of a property, please contact us for a free consultation.
10 Oak Lake DR Barrington Hills, IL 60010
4 Beds
7 Baths
6,632 SqFt
Key Details
Sold Price $1,600,000
Property Type Single Family Home
Sub Type Detached Single
Listing Status Sold
Purchase Type For Sale
Square Footage 6,632 sqft
Price per Sqft $241
MLS Listing ID 10802159
Sold Date 09/04/20
Style Ranch
Bedrooms 4
Full Baths 6
Half Baths 2
HOA Fees $33/ann
Year Built 1991
Annual Tax Amount $32,158
Tax Year 2019
Lot Size 6.726 Acres
Lot Dimensions 629X444X547X679
Property Description
Setting a new standard for luxury in Barrington hills. This exquisite custom home is a combination of elegance and timeless sophistication. Set on a magnificent 6.7 acre site with a long winding drive, towering trees and pristinely manicured lawns, this residence provides the ultimate in luxury and resort style living. Enjoy spectacular views of the stunning pool area from the many windows in this quintessential Barrington Hills home. Stylish, detailed finishes and lavish living spaces are evident throughout this like-new home which has recently been transformed by a complete interior/exterior renovation. This amazing home is ideal for large scale entertaining and relaxed family fun with a striking kitchen, grand sized rooms and large bedroom suites. A spa wing offers the ultimate in opulent living with spa, sauna, exercise area and lounge area with pool overlook. The lower level offers additional entertaining and living spaces with theater, rec room, kitchen, bedroom & baths. The amazing lifestyle continues outdoors to your own private tennis court and an extraordinary pool area with waterfall and surrounded by lush landscaping and lovely paver patio and walkways. A truly exceptional offering.
Location
State IL
County Lake
Area Barrington Area
Rooms
Basement Full
Interior
Interior Features Vaulted/Cathedral Ceilings, Sauna/Steam Room, Hot Tub, Bar-Wet, Hardwood Floors, First Floor Bedroom
Heating Natural Gas, Forced Air, Zoned
Cooling Central Air
Fireplaces Number 3
Fireplaces Type Attached Fireplace Doors/Screen, Gas Log, Gas Starter
Equipment Water-Softener Owned, Ceiling Fan(s), Sump Pump
Fireplace Y
Appliance Double Oven, Microwave, Dishwasher, Refrigerator, Washer, Dryer, Disposal, Trash Compactor, Water Purifier Owned
Exterior
Exterior Feature Patio, Brick Paver Patio, In Ground Pool, Fire Pit
Parking Features Attached
Garage Spaces 4.0
Roof Type Asphalt
Building
Lot Description Cul-De-Sac, Horses Allowed, Landscaped
Sewer Septic-Private
Water Private Well
New Construction false
Schools
Elementary Schools Countryside Elementary School
Middle Schools Barrington Middle School-Station
High Schools Barrington High School
School District 220 , 220, 220
Others
HOA Fee Include Other
Ownership Fee Simple
Special Listing Condition List Broker Must Accompany
Read Less
Want to know what your home might be worth? Contact us for a FREE valuation!

Our team is ready to help you sell your home for the highest possible price ASAP

© 2024 Listings courtesy of MRED as distributed by MLS GRID. All Rights Reserved.
Bought with John Morrison • @properties






