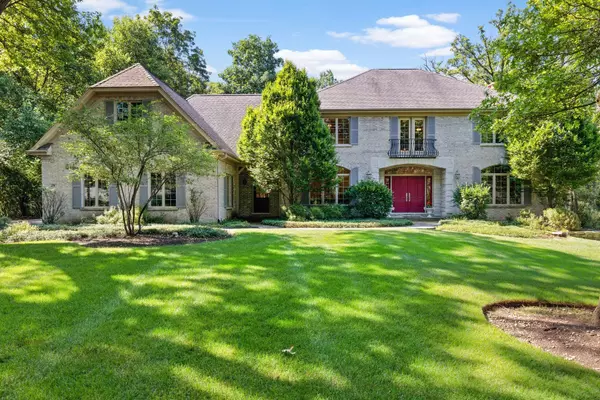$628,500
$650,000
3.3%For more information regarding the value of a property, please contact us for a free consultation.
28 Burning Oak TRL Barrington Hills, IL 60010
4 Beds
3.5 Baths
5,553 SqFt
Key Details
Sold Price $628,500
Property Type Single Family Home
Sub Type Detached Single
Listing Status Sold
Purchase Type For Sale
Square Footage 5,553 sqft
Price per Sqft $113
MLS Listing ID 10790600
Sold Date 09/21/20
Style Georgian
Bedrooms 4
Full Baths 3
Half Baths 1
Year Built 2002
Annual Tax Amount $17,276
Tax Year 2018
Lot Size 1.369 Acres
Lot Dimensions 136X225X291X273
Property Description
A new chapter to an enhanced lifestyle! This private all brick and stone retreat features remarkable outdoor elements throughout the 1.3 acre parcel set proudly in a cul-de-sac with some of the most exquisite landscaping! A bluestone walk way introduces a grand double door 2-story entry to an open concept with an intimate living room overlooking a park like setting in the front yard, on the opposing side of the foyer is an elegant dining room with sprawling windows and a butler pantry that gracefully flows to a remarkably well designed kitchen. The kitchen is complete with 42" cherry cabinets, granite counter tops, center island with vegetable sink, stainless steel appliances, double oven, wine fridge, incredibly large walk-in pantry and a 2nd island that overlooks a sun filled breakfast room with bay windows and a gorgeous family room. The family room offers a distinguished stone fireplace and spectacular views of the yard! The main floor continues to impress with hardwood floors throughout, powder room, generous mud/laundry room and an amazing all seasons sun room with windows lining 2 out of 4 walls capitalizing on all that nature has to offer. The 2nd floor is no exception to the main with a wide open hall way, 4 bedrooms and 2 full bathrooms consisting of a master suite with exquisite views of the private yard, large walk-in closet and a master bathroom with a jetted tub, separate shower and double vanity. Each of the additional bedrooms are generous in size while one offers a shockingly large walk-in closet with access to a vaulted attic space that could easily serve as a guest room, extension to master closet as it shares a common wall or perhaps a perfect nursery. Another bedroom across the hallway showcases hardwood floors and an additional fireplace. There is also a shared full hall bathroom designed with 2 separate working spaces allowing for more than one person to get ready in privacy at a time. The finished English lower level is a beautiful extension of the home with engineered floors, a stone accent wall, media room, full bar/kitchen with an oven, beverage fridge, dishwasher and sink. There is also a billiard area, separate exercise room and heated floors throughout. Exceptionally efficient home with 3 zones and a deep 3-car garage. The yard is unparalleled with a fantastic patio surrounded by all the nature and privacy you could only dream of before viewing this spectacular home. 5 mins to the Metra station, grocery shopping and restaurants!
Location
State IL
County Mc Henry
Area Barrington Area
Rooms
Basement Full, English
Interior
Interior Features Vaulted/Cathedral Ceilings, Bar-Dry, Bar-Wet, Hardwood Floors, Heated Floors, First Floor Laundry, Built-in Features, Walk-In Closet(s)
Heating Natural Gas, Forced Air, Radiant, Sep Heating Systems - 2+, Indv Controls, Zoned
Cooling Central Air, Zoned
Fireplaces Number 3
Fireplaces Type Attached Fireplace Doors/Screen, Gas Log, Gas Starter
Equipment Humidifier, Water-Softener Owned, Security System, CO Detectors, Ceiling Fan(s), Sump Pump, Sprinkler-Lawn
Fireplace Y
Appliance Double Oven, Range, Microwave, Dishwasher, Refrigerator, Washer, Dryer, Stainless Steel Appliance(s), Wine Refrigerator, Cooktop, Built-In Oven, Range Hood, Water Softener Owned
Laundry Sink
Exterior
Exterior Feature Patio, Storms/Screens
Parking Features Attached
Garage Spaces 3.0
Community Features Horse-Riding Trails, Street Paved
Roof Type Asphalt
Building
Lot Description Cul-De-Sac, Landscaped, Wooded, Mature Trees
Sewer Septic-Private
Water Private Well
New Construction false
Schools
Elementary Schools Countryside Elementary School
Middle Schools Barrington Middle School - Stati
High Schools Barrington High School
School District 220 , 220, 220
Others
HOA Fee Include None
Ownership Fee Simple
Special Listing Condition None
Read Less
Want to know what your home might be worth? Contact us for a FREE valuation!

Our team is ready to help you sell your home for the highest possible price ASAP

© 2024 Listings courtesy of MRED as distributed by MLS GRID. All Rights Reserved.
Bought with Michael Iwinski • Real 1 Realty






