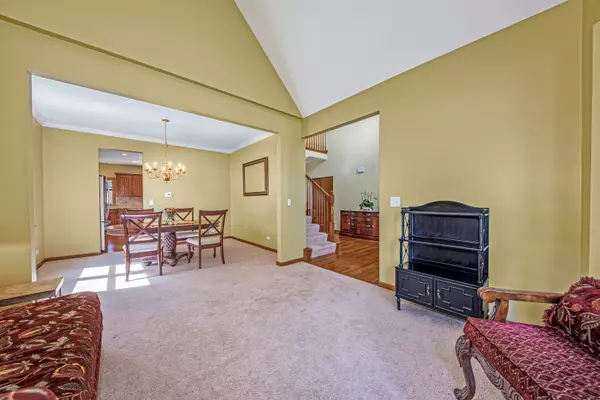$310,000
$324,900
4.6%For more information regarding the value of a property, please contact us for a free consultation.
514 Chestnut DR Oswego, IL 60543
4 Beds
2.5 Baths
2,697 SqFt
Key Details
Sold Price $310,000
Property Type Single Family Home
Sub Type Detached Single
Listing Status Sold
Purchase Type For Sale
Square Footage 2,697 sqft
Price per Sqft $114
Subdivision Morgan Crossing
MLS Listing ID 10782527
Sold Date 09/24/20
Style Traditional
Bedrooms 4
Full Baths 2
Half Baths 1
HOA Fees $22/ann
Year Built 2002
Annual Tax Amount $9,188
Tax Year 2019
Lot Size 0.266 Acres
Lot Dimensions 75X162X71X164
Property Description
Nothing to do but MOVE IN! Classic & charming red brick front home with fantastic floorplan from Kings Court Builders! Step inside to beautiful hardwood floors running from the front door through to the kitchen/eating area! Soaring ceilings in 2 story foyer with open staircase and view to 2 story family room with stacked windows & stone fireplace to the ceiling! Spacious kitchen with tons of cabinets, granite countertops, stainless steel appliances plus large eating area and sliding door to peaceful yard with brick paver patio, sit wall and beautiful mature trees! 1st floor office & laundry! 2nd floor features master suite with massive walk-in closet and private bath with oversized vanity! 3 additional bedrooms & hall bath on 2nd floor! Lots of updates including new windows (2018), Furnace, AC & sump pump (2013), appliances including washer/dryer (2018-19), plus all updated lighting throughout! MUST SEE!
Location
State IL
County Kendall
Area Oswego
Rooms
Basement Full
Interior
Interior Features Vaulted/Cathedral Ceilings, Hardwood Floors, First Floor Laundry, Walk-In Closet(s)
Heating Natural Gas, Forced Air
Cooling Central Air
Fireplaces Number 1
Fireplaces Type Gas Starter
Fireplace Y
Appliance Range, Microwave, Dishwasher, Refrigerator, Washer, Dryer, Disposal
Laundry Gas Dryer Hookup, Sink
Exterior
Exterior Feature Brick Paver Patio
Parking Features Attached
Garage Spaces 2.0
Community Features Park
Roof Type Asphalt
Building
Lot Description Fenced Yard, Landscaped
Sewer Public Sewer
Water Public
New Construction false
Schools
Elementary Schools Prairie Point Elementary School
Middle Schools Traughber Junior High School
High Schools Oswego High School
School District 308 , 308, 308
Others
HOA Fee Include None
Ownership Fee Simple w/ HO Assn.
Special Listing Condition None
Read Less
Want to know what your home might be worth? Contact us for a FREE valuation!

Our team is ready to help you sell your home for the highest possible price ASAP

© 2024 Listings courtesy of MRED as distributed by MLS GRID. All Rights Reserved.
Bought with Melissa Yackley • United Real Estate - Chicago






