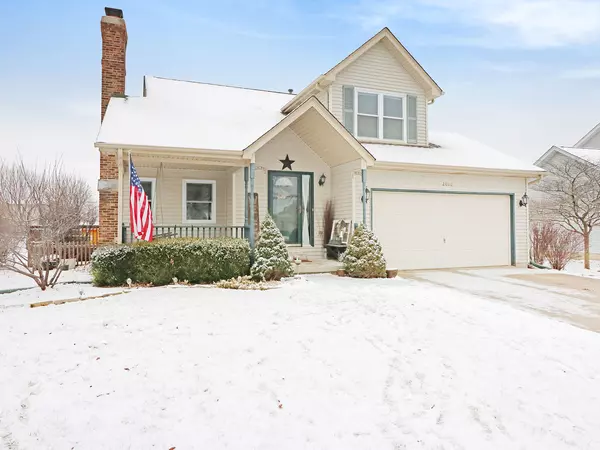$255,000
$260,000
1.9%For more information regarding the value of a property, please contact us for a free consultation.
2606 Lakeridge DR Lockport, IL 60441
3 Beds
2.5 Baths
1,600 SqFt
Key Details
Sold Price $255,000
Property Type Single Family Home
Sub Type Detached Single
Listing Status Sold
Purchase Type For Sale
Square Footage 1,600 sqft
Price per Sqft $159
Subdivision Heritage Lake
MLS Listing ID 10271342
Sold Date 03/29/19
Style Traditional
Bedrooms 3
Full Baths 2
Half Baths 1
HOA Fees $23/qua
Year Built 1997
Annual Tax Amount $5,649
Tax Year 2017
Lot Size 7,405 Sqft
Lot Dimensions 68X110X78X110
Property Description
A large front porch leads you into a stunning vaulted family room w/ floor to ceiling stone fireplace and maple hardwood floor throughout the ENTIRE home. An open concept dining room creates an ideal space for entertaining. The large updated kitchen with granite and SS appliances also has a large eating area with views of the back yard and water. Upstairs you will find double doors leading you into the master bedroom with a private updated bathroom. Two large bedrooms and an updated hall bath complete the second floor. The FINISHED basement provides another entertainment space as well as plenty of storage! The fun carries into the backyard with a heated above ground pool (15x26), deck & waterfront all nestled within a maturely landscaped yard! New Roof in July 2015 New windows in June 2014 New A/C 2012 New water heater 2014. Nothing to do but move in. Welcome home!
Location
State IL
County Will
Area Homer / Lockport
Rooms
Basement Full, English
Interior
Interior Features Vaulted/Cathedral Ceilings, Hardwood Floors, First Floor Laundry, Walk-In Closet(s)
Heating Natural Gas
Cooling Central Air
Fireplaces Number 1
Fireplaces Type Wood Burning, Attached Fireplace Doors/Screen
Equipment Ceiling Fan(s), Sump Pump, Backup Sump Pump;
Fireplace Y
Appliance Range, Microwave, Dishwasher, High End Refrigerator, Disposal, Stainless Steel Appliance(s)
Exterior
Exterior Feature Deck, Above Ground Pool
Parking Features Attached
Garage Spaces 2.0
Community Features Sidewalks, Street Lights, Street Paved
Roof Type Asphalt
Building
Lot Description Pond(s), Water View
Sewer Public Sewer
Water Public
New Construction false
Schools
Elementary Schools Crystal Lawns Elementary School
Middle Schools Timber Ridge Middle School
High Schools Plainfield Central High School
School District 202 , 202, 202
Others
HOA Fee Include Other
Ownership Fee Simple w/ HO Assn.
Special Listing Condition None
Read Less
Want to know what your home might be worth? Contact us for a FREE valuation!

Our team is ready to help you sell your home for the highest possible price ASAP

© 2024 Listings courtesy of MRED as distributed by MLS GRID. All Rights Reserved.
Bought with RE/MAX of Naperville






