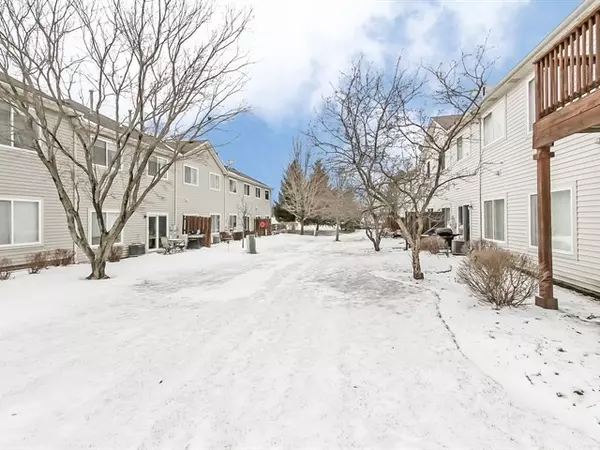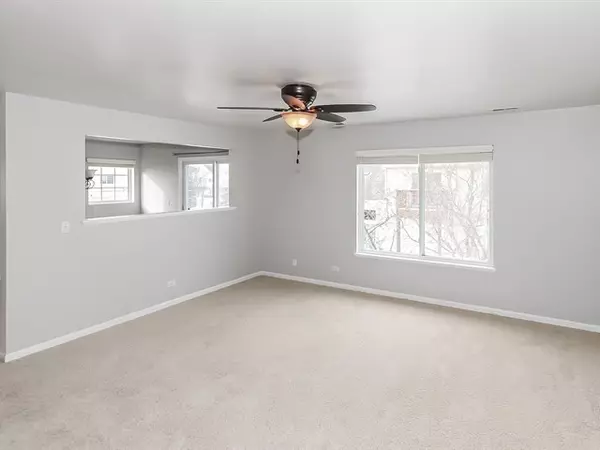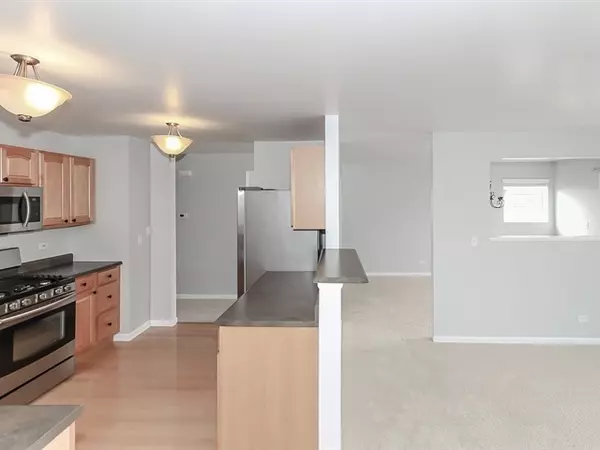$190,000
$189,000
0.5%For more information regarding the value of a property, please contact us for a free consultation.
201 Nicole DR #B South Elgin, IL 60177
3 Beds
2 Baths
1,552 SqFt
Key Details
Sold Price $190,000
Property Type Condo
Sub Type Condo
Listing Status Sold
Purchase Type For Sale
Square Footage 1,552 sqft
Price per Sqft $122
Subdivision Thornwood
MLS Listing ID 10273324
Sold Date 03/19/19
Bedrooms 3
Full Baths 2
HOA Fees $190/mo
Rental Info No
Year Built 2001
Annual Tax Amount $5,014
Tax Year 2017
Lot Dimensions COMMON
Property Description
This Gorgeous Upper Ranch Townhouse in Thornwood has been beautifully updated and is located in the St Charles school district! This freshly painted 3 bedroom, 2 full bath home has a great open floor plan with amazing light! Kitchen features stainless appliances and hardwood floor. Master bedroom with his/hers closets and private bath. Large living room and dining room with sliding door to upper deck. Community offers a pool, clubhouse, playgrounds and walking/bike trails. Walk to Elementary School and the park. Nothing to do here but move in and enjoy!
Location
State IL
County Kane
Area South Elgin
Rooms
Basement None
Interior
Interior Features Hardwood Floors, Storage, Walk-In Closet(s)
Heating Natural Gas, Forced Air
Cooling Central Air
Equipment TV-Cable, CO Detectors, Ceiling Fan(s)
Fireplace N
Appliance Range, Microwave, Dishwasher, Refrigerator, Washer, Dryer, Disposal, Stainless Steel Appliance(s)
Exterior
Exterior Feature Balcony, Storms/Screens
Parking Features Attached
Garage Spaces 2.0
Amenities Available Bike Room/Bike Trails, Health Club, Park, Pool
Roof Type Asphalt
Building
Story 2
Sewer Public Sewer
Water Public
New Construction false
Schools
Elementary Schools Corron Elementary School
Middle Schools Wredling Middle School
High Schools St Charles North High School
School District 303 , 303, 303
Others
HOA Fee Include Insurance,Clubhouse,Exercise Facilities,Pool,Exterior Maintenance,Lawn Care,Snow Removal
Ownership Condo
Special Listing Condition None
Pets Allowed Cats OK, Dogs OK
Read Less
Want to know what your home might be worth? Contact us for a FREE valuation!

Our team is ready to help you sell your home for the highest possible price ASAP

© 2025 Listings courtesy of MRED as distributed by MLS GRID. All Rights Reserved.
Bought with Baird & Warner





