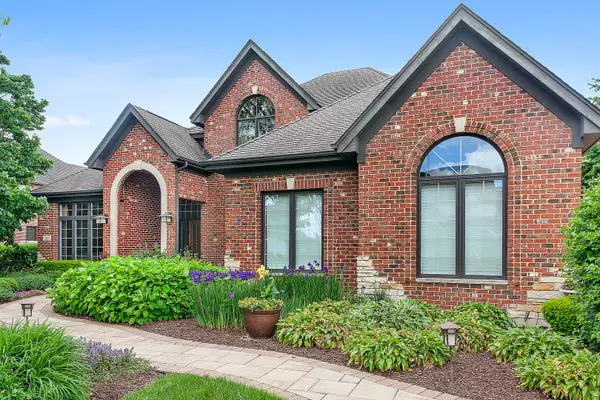$840,000
$889,900
5.6%For more information regarding the value of a property, please contact us for a free consultation.
49 SAWGRASS DR Lemont, IL 60439
5 Beds
4.5 Baths
0.51 Acres Lot
Key Details
Sold Price $840,000
Property Type Single Family Home
Sub Type Detached Single
Listing Status Sold
Purchase Type For Sale
Subdivision Ruffled Feathers
MLS Listing ID 10781411
Sold Date 10/28/20
Style Traditional
Bedrooms 5
Full Baths 4
Half Baths 1
HOA Fees $250/mo
Year Built 1996
Annual Tax Amount $13,302
Tax Year 2018
Lot Size 0.505 Acres
Lot Dimensions 110 X 182 X 110 X 209
Property Description
An extraordinary estate with a custom architectural design on breathtaking grounds appointed with lush landscaping. This residence has the highest attention to detail with custom mill work finishes throughout. Grand two story foyer with elegant chandelier and designer wrought iron staircase. Formal dining room with gleaming hardwood floors, custom tray ceilings and a quaint window bench. Lovely main level office/den welcomes you with french doors and floor to ceiling windows. Dramatic family room surrounded by windows for optimal retention of natural sunlight with custom wall built ins, double sliding doors to expansive deck and stunning double sided fireplace. Spectacular gourmet kitchen with custom cabinetry, granite counter tops, massive island with elegant pendant lighting, high-end appliances, hand crafted range hood, custom backsplash highlighted with gold etched detail, floor to ceiling stone fireplace and a lovely breakfast area. Unbelievable finished walk out on the lower level offers a wine cellar, full bar with decorative ceiling tiles, beautiful brick fireplace in neutral hues, full bath, recreation room and dance studio/workout room. Spectacular, private backyard retreat with in-ground pool/hot-tub and patio/walkway features over $63,000 in upgrades! The in-ground pool has auto control cover, new heater, new filter and cartridges. Luxurious master suite with private posh bathroom includes a sophisticated copper soaking tub, separate shower with his and her walk in closets for additional storage. Three additional spacious bedrooms, two are shared by a Jack and Jill bath with plush wall to wall carpeting. Amazing three car garage with new epoxy flooring, new cabinets, new walls, which is great for extra storage space. This home is luxury living at its finest, minutes from shopping, dining, Metra, expressways, parks and schools. The largest outdoor adventure park, THE FORGE, is coming soon this summer. Schedule your appointment for your private showing today! Wonderful offering in this price point -Final sales price reflected reduction of contract sales price due to inspection. Contact LAG for more info if using as COMP
Location
State IL
County Cook
Area Lemont
Rooms
Basement Full, Walkout
Interior
Interior Features Vaulted/Cathedral Ceilings, Bar-Wet, Hardwood Floors, First Floor Bedroom, In-Law Arrangement, First Floor Laundry, Built-in Features, Walk-In Closet(s)
Heating Natural Gas, Forced Air
Cooling Central Air, Zoned
Fireplaces Number 3
Fireplaces Type Wood Burning, Gas Log
Equipment Humidifier, Security System, Intercom, Ceiling Fan(s), Sump Pump, Backup Sump Pump;
Fireplace Y
Appliance Double Oven, Microwave, Dishwasher, Refrigerator, Washer, Dryer, Disposal, Trash Compactor, Range Hood
Laundry Gas Dryer Hookup, Electric Dryer Hookup, Sink
Exterior
Exterior Feature Deck, Patio, Brick Paver Patio, In Ground Pool
Parking Features Attached
Garage Spaces 3.0
Community Features Clubhouse
Roof Type Asphalt
Building
Lot Description Cul-De-Sac, Landscaped
Sewer Public Sewer
Water Public
New Construction false
Schools
Elementary Schools Oakwood Elementary School
Middle Schools Old Quarry Middle School
High Schools Lemont Twp High School
School District 113A , 113A, 210
Others
HOA Fee Include Security,Doorman,Other
Ownership Fee Simple
Special Listing Condition None
Read Less
Want to know what your home might be worth? Contact us for a FREE valuation!

Our team is ready to help you sell your home for the highest possible price ASAP

© 2024 Listings courtesy of MRED as distributed by MLS GRID. All Rights Reserved.
Bought with Christine Wilczek • Realty Executives Elite






