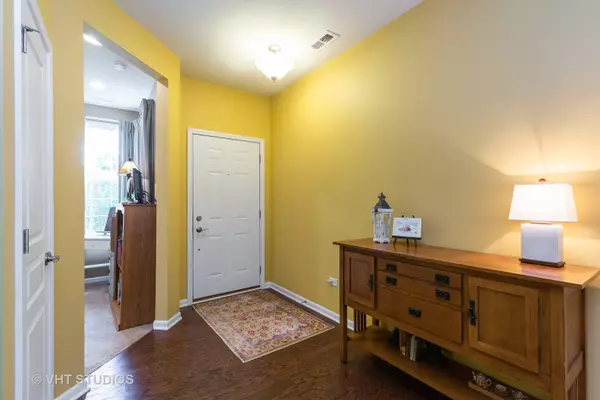$268,000
$268,000
For more information regarding the value of a property, please contact us for a free consultation.
2912 Stoney Creek DR Elgin, IL 60124
2 Beds
2 Baths
1,508 SqFt
Key Details
Sold Price $268,000
Property Type Single Family Home
Sub Type Detached Single
Listing Status Sold
Purchase Type For Sale
Square Footage 1,508 sqft
Price per Sqft $177
Subdivision Edgewater By Del Webb
MLS Listing ID 10765605
Sold Date 08/07/20
Bedrooms 2
Full Baths 2
HOA Fees $218/mo
Year Built 2014
Annual Tax Amount $5,795
Tax Year 2019
Lot Size 5,588 Sqft
Lot Dimensions 45X125
Property Description
Newer 6 Year old Passport model with open floor plan with many upgrades. Kitchen has huge island with granite counters, travertine and marble backsplash on rear wall, birch cabinets with added hardware, large pantry,7 can lights, raised dishwasher, updated lighting fixtures and window sills. Window over sink overlooks nature in yard. Hardwood floors in kitchen, LR and DR. Master bath has remodeled roll in shower done after purchase. Upgraded faucets and tile floors also. Bath 2 has hand bar for extra support. Rear of house has sunny Southern Exposure with privacy trellis' and extended patio. Also Thatcher Awning over patio area. There are 2 June Berry trees with red twig dogwood on either side. Beautiful custom window treatments through-out by designer. Just move in and enjoy the Edgewater Lifestyle! No more grass mowing or snow shoveling, gated 24/7 community, beautiful Creekside Lodge with indoor and outdoor pool (hopefully will open according to Ill. guidelines). Hurry, this one won't last long!
Location
State IL
County Kane
Area Elgin
Rooms
Basement None
Interior
Heating Natural Gas, Forced Air
Cooling Central Air
Fireplace N
Appliance Range, Microwave, Dishwasher, Refrigerator, Washer, Dryer, Disposal
Exterior
Garage Detached
Garage Spaces 2.0
Community Features Clubhouse, Pool, Tennis Court(s), Gated
Building
Lot Description Landscaped
Sewer Public Sewer
Water Public
New Construction false
Schools
School District 46 , 46, 46
Others
HOA Fee Include Security,Clubhouse,Exercise Facilities,Pool,Lawn Care,Snow Removal
Ownership Fee Simple w/ HO Assn.
Special Listing Condition None
Read Less
Want to know what your home might be worth? Contact us for a FREE valuation!

Our team is ready to help you sell your home for the highest possible price ASAP

© 2024 Listings courtesy of MRED as distributed by MLS GRID. All Rights Reserved.
Bought with Lauren Dettmann • Baird & Warner






