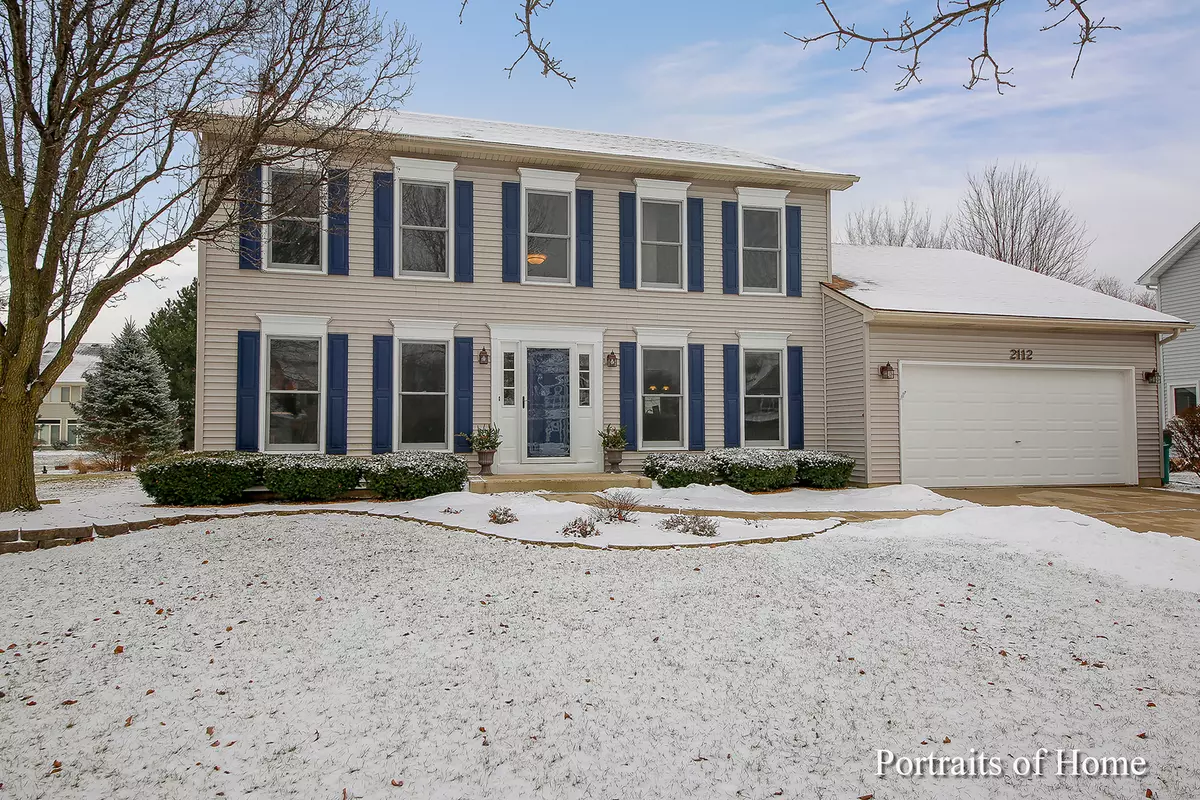$400,000
$408,800
2.2%For more information regarding the value of a property, please contact us for a free consultation.
2112 Sand Island CT Naperville, IL 60564
4 Beds
2.5 Baths
2,349 SqFt
Key Details
Sold Price $400,000
Property Type Single Family Home
Sub Type Detached Single
Listing Status Sold
Purchase Type For Sale
Square Footage 2,349 sqft
Price per Sqft $170
Subdivision Saddle Creek
MLS Listing ID 10273302
Sold Date 04/26/19
Bedrooms 4
Full Baths 2
Half Baths 1
HOA Fees $15/ann
Year Built 1995
Annual Tax Amount $9,096
Tax Year 2017
Lot Size 0.260 Acres
Lot Dimensions 42X34X137X96X154
Property Description
Original owners, well maintained home situated on cul-de-sac lot. Fresh neutral paint, white trim & new carpeting thru out. New hardwood flooring in spacious living room and dining room. Large kitchen boasts center island w/seating, planning desk, granite countertops, subway tile backsplash, slate finish appliances, closet pantry. Bay eating area leading to large serene backyard. Family room has wood burning fireplace and opens to kitchen providing great entertaining space. Master bedroom suite with walk-in closet. Neutral Master bath with soaking tub, dual granite vanity, separate shower & natural light. Finished basement with recreation room. Crawl space with tons of storage & additional storage/workshop area. Great location, Neuqua Valley HS district. North facing
Location
State IL
County Will
Area Naperville
Rooms
Basement Partial
Interior
Interior Features Hardwood Floors, Wood Laminate Floors, First Floor Laundry, Walk-In Closet(s)
Heating Natural Gas, Forced Air
Cooling Central Air
Fireplaces Number 1
Fireplaces Type Wood Burning
Equipment Sump Pump
Fireplace Y
Appliance Range, Microwave, Dishwasher, Refrigerator, Washer, Dryer, Disposal
Exterior
Exterior Feature Patio
Parking Features Attached
Garage Spaces 2.0
Community Features Sidewalks, Street Lights, Street Paved
Roof Type Asphalt
Building
Lot Description Cul-De-Sac
Sewer Public Sewer
Water Public
New Construction false
Schools
Elementary Schools Kendall Elementary School
Middle Schools Crone Middle School
High Schools Neuqua Valley High School
School District 204 , 204, 204
Others
HOA Fee Include Other
Ownership Fee Simple w/ HO Assn.
Special Listing Condition None
Read Less
Want to know what your home might be worth? Contact us for a FREE valuation!

Our team is ready to help you sell your home for the highest possible price ASAP

© 2024 Listings courtesy of MRED as distributed by MLS GRID. All Rights Reserved.
Bought with Kelly Wu • Concentric Realty, Inc






