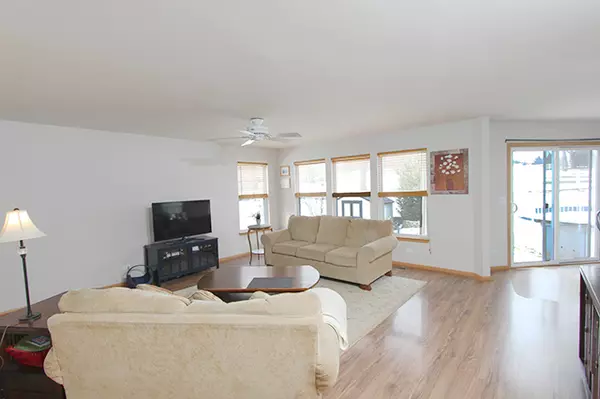$228,500
$234,900
2.7%For more information regarding the value of a property, please contact us for a free consultation.
2113 Hemlock DR Mchenry, IL 60050
3 Beds
2.5 Baths
2,881 SqFt
Key Details
Sold Price $228,500
Property Type Single Family Home
Sub Type Detached Single
Listing Status Sold
Purchase Type For Sale
Square Footage 2,881 sqft
Price per Sqft $79
Subdivision Riverside Hollow
MLS Listing ID 10268415
Sold Date 04/18/19
Style Traditional
Bedrooms 3
Full Baths 2
Half Baths 1
Year Built 2003
Annual Tax Amount $7,953
Tax Year 2017
Lot Size 10,071 Sqft
Lot Dimensions 83 X 136
Property Description
You will fall in the with the views and with this home. Directly across the street from wonderful Riverside Hollow Park. From your huge back patio, you see a beautiful farm with silo and barn creating a sense of privacy and a sense of country living but so close to shopping, parks, schools and all the McHenry has to offer. This home will not disappoint with many rooms freshly painted and new flooring throughout the first floor. Huge rooms including a 25' x 19' loft (the builder's original plan was four bedrooms plus loft) which will be great for flexible space, home office, fourth bedroom or entertainment area. The living room features an inviting gas fireplace. Large eat-in kitchen with recently painted white cabinetry and gigantic mudroom. Second-floor laundry for added convenience. Backyard with a large patio with awning and an above ground pool for summer fun. Unfinished basement with extra deep 7' crawl space is plumbed for third bathroom.
Location
State IL
County Mc Henry
Area Holiday Hills / Johnsburg / Mchenry / Lakemoor / Mccullom Lake / Sunnyside / Ringwood
Rooms
Basement Partial
Interior
Interior Features Wood Laminate Floors, Second Floor Laundry, Walk-In Closet(s)
Heating Natural Gas, Forced Air
Cooling Central Air
Fireplaces Number 1
Fireplaces Type Gas Log
Equipment Water-Softener Rented, CO Detectors, Ceiling Fan(s), Sump Pump
Fireplace Y
Appliance Range, Microwave, Dishwasher, Refrigerator, Disposal
Exterior
Parking Features Attached
Garage Spaces 2.0
Building
Sewer Public Sewer
Water Public
New Construction false
Schools
Elementary Schools Hilltop Elementary School
Middle Schools Mchenry Middle School
High Schools Mchenry High School-West Campus
School District 15 , 15, 156
Others
HOA Fee Include None
Ownership Fee Simple
Special Listing Condition None
Read Less
Want to know what your home might be worth? Contact us for a FREE valuation!

Our team is ready to help you sell your home for the highest possible price ASAP

© 2024 Listings courtesy of MRED as distributed by MLS GRID. All Rights Reserved.
Bought with Justin McAndrews • Coldwell Banker Residential Brokerage






