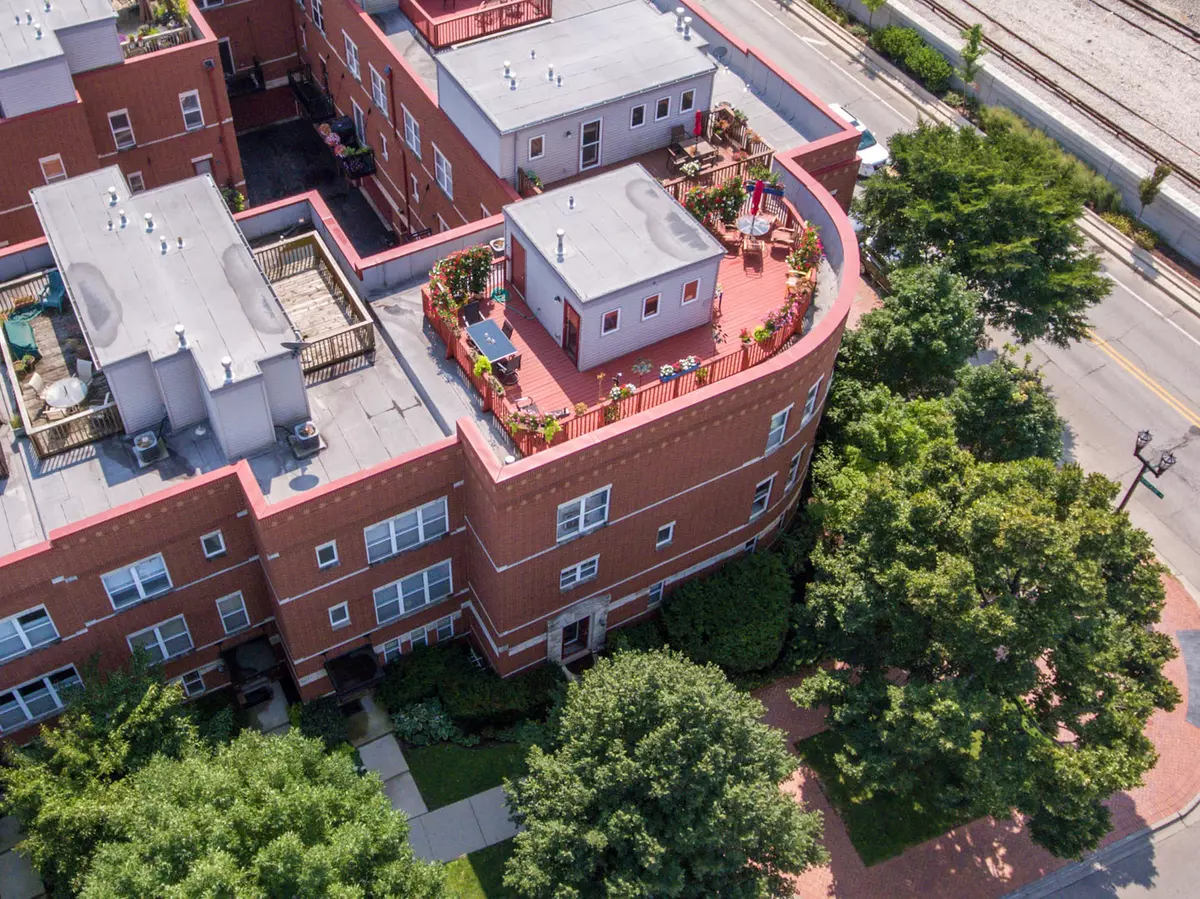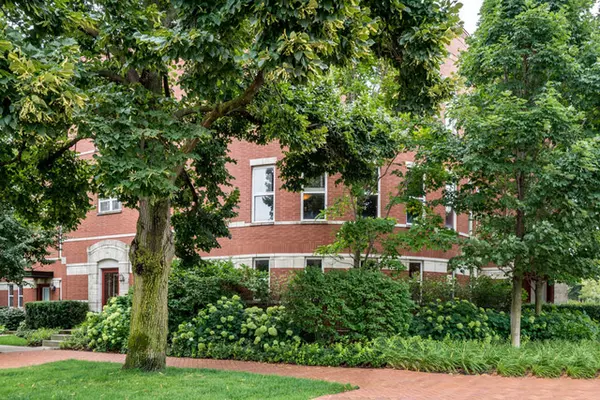$765,000
$775,000
1.3%For more information regarding the value of a property, please contact us for a free consultation.
526 Keeney ST Evanston, IL 60202
4 Beds
3.5 Baths
3,539 SqFt
Key Details
Sold Price $765,000
Property Type Townhouse
Sub Type T3-Townhouse 3+ Stories
Listing Status Sold
Purchase Type For Sale
Square Footage 3,539 sqft
Price per Sqft $216
Subdivision Courts Of Evanston
MLS Listing ID 10081430
Sold Date 03/22/19
Bedrooms 4
Full Baths 3
Half Baths 1
HOA Fees $275/mo
Rental Info Yes
Year Built 2004
Annual Tax Amount $13,249
Tax Year 2017
Lot Dimensions COMMON
Property Description
Award-winning Hartshorne Plunkard Architecture designed this classically elegant 4100 s.f. row home. This beautiful home is on the market for the first time since the complex was completed in 2004. The rowhome features a private entrance address, 4 bdrms & 3.1 baths! Walk-in first level has a large tiled foyer w/custom etched glass French doors, huge media room, a curved wall of windows, built-in bar area, first-floor bedroom, full bath, large utility room, & an attached 2-car garage. Be amazed when entering the expansive second level featuring pristine hardwood floors, spacious dining area, large living room w/fireplace, family room w/balcony, & huge granite/SS kitchen - 1200 s.f. of entertaining space all on the same level! Third level has a spacious master suite, 2 add'l large bdrms & laundry. Fourth level has a convenient interior prep area, 850 s.f. restaurant-sized wrap around deck, deck storage closet and great city views. See Virtual Tour for floorplan & walk-through video.
Location
State IL
County Cook
Area Evanston
Rooms
Basement None
Interior
Interior Features Hardwood Floors, First Floor Bedroom, Second Floor Laundry, First Floor Full Bath, Storage, Walk-In Closet(s)
Heating Natural Gas, Forced Air, Zoned
Cooling Central Air
Fireplaces Number 1
Fireplaces Type Wood Burning, Gas Log
Fireplace Y
Appliance Range, Microwave, Dishwasher, High End Refrigerator, Washer, Dryer, Disposal, Stainless Steel Appliance(s), Range Hood
Exterior
Exterior Feature Balcony, Deck, Roof Deck, Storms/Screens, End Unit
Parking Features Attached
Garage Spaces 2.0
Amenities Available None
Roof Type Rubber
Building
Story 4
Sewer Public Sewer
Water Lake Michigan, Public
New Construction false
Schools
Elementary Schools Lincoln Elementary School
Middle Schools Nichols Middle School
High Schools Evanston Twp High School
School District 65 , 65, 202
Others
HOA Fee Include Water,Insurance,Exterior Maintenance,Lawn Care,Scavenger,Snow Removal
Ownership Fee Simple w/ HO Assn.
Special Listing Condition None
Pets Allowed Cats OK, Dogs OK
Read Less
Want to know what your home might be worth? Contact us for a FREE valuation!

Our team is ready to help you sell your home for the highest possible price ASAP

© 2024 Listings courtesy of MRED as distributed by MLS GRID. All Rights Reserved.
Bought with @properties






