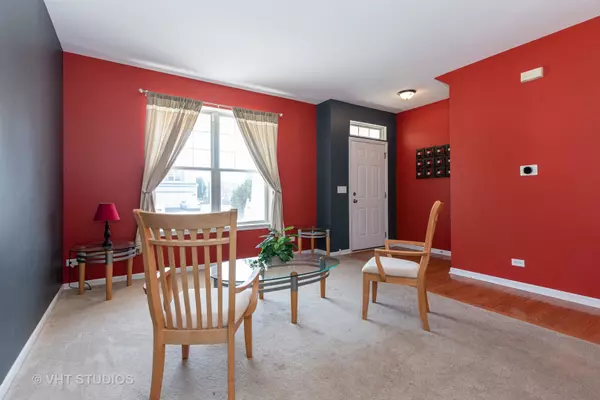$254,000
$259,900
2.3%For more information regarding the value of a property, please contact us for a free consultation.
331 Martin DR Woodstock, IL 60098
4 Beds
2.5 Baths
2,452 SqFt
Key Details
Sold Price $254,000
Property Type Single Family Home
Sub Type Detached Single
Listing Status Sold
Purchase Type For Sale
Square Footage 2,452 sqft
Price per Sqft $103
Subdivision Victorian Country
MLS Listing ID 10782460
Sold Date 09/08/20
Bedrooms 4
Full Baths 2
Half Baths 1
HOA Fees $1/ann
Year Built 2004
Annual Tax Amount $7,177
Tax Year 2019
Lot Size 0.314 Acres
Lot Dimensions 149X90X148X23X74
Property Description
BEAUTIFUL VICTORIAN COUNTRY SUBDIVISION IN WOODSTOCK!!! This Home Offers 4 Bedrooms and a Loft ~ 3 Car Garage ~ Front Porch ~ And is Situated on one the Largest Lots in the Subdivision ~ Yard is Fenced!! Living Room/Dining Room Combo ~ Huge Kitchen with HW Floors ~ All Appliances Stay ~ Cubby Space for Backpacks ~ Great Size Family Room with Fireplace, Lots of Windows and Wired for Surround Sound ~ The Upper Level has 4 Bedroom and a Loft, Master Suite has Cathedral Ceiling, Walk in Closet and Full bath with Double Sinks, Separate Shower and Tub!! The Basement is Unfinished with plenty of space to Finish for a Rec Room. Seller offering a $2,000 carpet allowance. Property being sold in AS-IS Condition.
Location
State IL
County Mc Henry
Area Bull Valley / Greenwood / Woodstock
Rooms
Basement Partial
Interior
Interior Features Vaulted/Cathedral Ceilings, Hardwood Floors, Walk-In Closet(s)
Heating Natural Gas, Forced Air
Cooling Central Air
Fireplaces Number 1
Fireplaces Type Wood Burning, Gas Starter
Equipment Humidifier, CO Detectors, Ceiling Fan(s), Sump Pump
Fireplace Y
Appliance Range, Microwave, Dishwasher, Refrigerator, Washer, Dryer
Exterior
Parking Features Attached
Garage Spaces 3.0
Community Features Park, Sidewalks, Street Paved
Roof Type Asphalt
Building
Lot Description Fenced Yard
Sewer Public Sewer
Water Public
New Construction false
Schools
School District 200 , 200, 200
Others
HOA Fee Include Other
Ownership Fee Simple
Special Listing Condition None
Read Less
Want to know what your home might be worth? Contact us for a FREE valuation!

Our team is ready to help you sell your home for the highest possible price ASAP

© 2024 Listings courtesy of MRED as distributed by MLS GRID. All Rights Reserved.
Bought with Renee Pflanz • Baird & Warner






