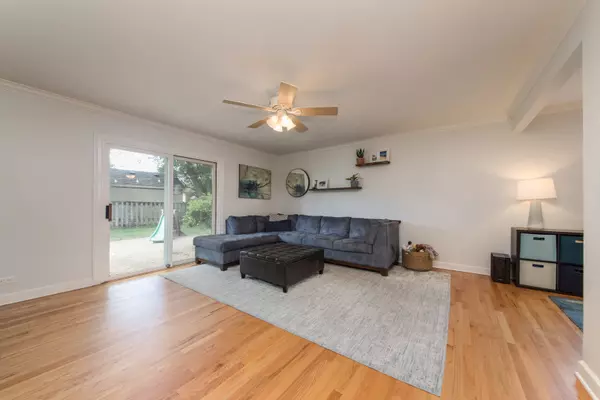$340,000
$350,000
2.9%For more information regarding the value of a property, please contact us for a free consultation.
1840 N Fernandez AVE Arlington Heights, IL 60004
4 Beds
3 Baths
1,850 SqFt
Key Details
Sold Price $340,000
Property Type Single Family Home
Sub Type Detached Single
Listing Status Sold
Purchase Type For Sale
Square Footage 1,850 sqft
Price per Sqft $183
Subdivision Hasbrook
MLS Listing ID 10777762
Sold Date 08/24/20
Style Ranch
Bedrooms 4
Full Baths 3
Year Built 1958
Annual Tax Amount $7,632
Tax Year 2019
Lot Size 9,043 Sqft
Lot Dimensions 67X135
Property Description
Best of the best: 4 Bedrooms and 3 FULL baths! Buyers will appreciate the seamless flow of the floor plan (truly) and updates around every corner. The wide open, upscale kitchen is a crowd-pleaser in terms of design execution and pure space. Kitchen is so large that if the expansive peninsula provides all the eating space you need, the table/bar area can easily serve as a family room! Another example of the versatility offered at 1840 Fernandez: current owners found that a formal dining room did not reflect their lifestyle, so it houses their piano and acts as a creative space! Ceramic tiled-laundry/mudroom off of garage leads to the home's 2019 addition: an on-trend full bath off of the 4th bedroom. The location of this suite is ideal for house guests or a live-in resident that appreciates the privacy it affords and the expansive walk-in closet it boasts. The backyard wraps around the entire home and has been utilized on all three sides to great success by owners! Also in 2019 - new sump pump and successfully lowered taxes! 2016 - new roof, furnace and air conditioning. Move in and enjoy the highly sought-after Hasbrook area and all the amenities of the the Arlington Heights Park District ~ 2020 National Gold Medal Award finalist for Excellence in Parks & Recreation Management.
Location
State IL
County Cook
Area Arlington Heights
Rooms
Basement None
Interior
Interior Features Hardwood Floors, First Floor Bedroom, In-Law Arrangement, First Floor Laundry, First Floor Full Bath, Walk-In Closet(s)
Heating Natural Gas, Forced Air
Cooling Central Air
Fireplaces Number 1
Fireplaces Type Wood Burning
Fireplace Y
Appliance Range, Microwave, Dishwasher, Refrigerator, Disposal, Stainless Steel Appliance(s)
Exterior
Exterior Feature Patio, Storms/Screens
Parking Features Attached
Garage Spaces 1.0
Community Features Park, Pool, Tennis Court(s), Curbs, Sidewalks, Street Lights, Street Paved
Roof Type Asphalt
Building
Sewer Public Sewer
Water Lake Michigan, Public
New Construction false
Schools
Elementary Schools Patton Elementary School
Middle Schools Thomas Middle School
High Schools John Hersey High School
School District 25 , 25, 214
Others
HOA Fee Include None
Ownership Fee Simple
Special Listing Condition None
Read Less
Want to know what your home might be worth? Contact us for a FREE valuation!

Our team is ready to help you sell your home for the highest possible price ASAP

© 2024 Listings courtesy of MRED as distributed by MLS GRID. All Rights Reserved.
Bought with Joe Carcerano • @properties






