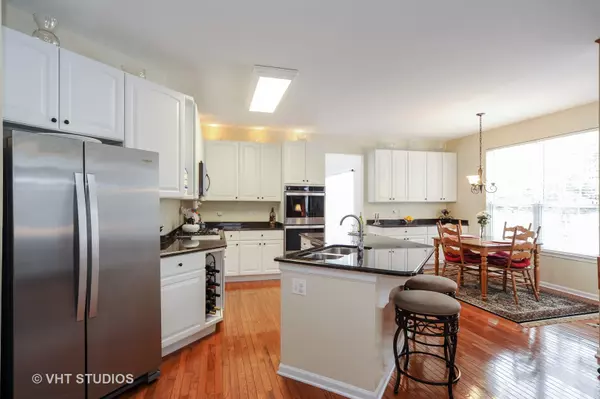$446,700
$459,900
2.9%For more information regarding the value of a property, please contact us for a free consultation.
1844 S Robin CT Libertyville, IL 60048
4 Beds
2.5 Baths
3,039 SqFt
Key Details
Sold Price $446,700
Property Type Single Family Home
Sub Type Detached Single
Listing Status Sold
Purchase Type For Sale
Square Footage 3,039 sqft
Price per Sqft $146
Subdivision Regency Woods
MLS Listing ID 10252131
Sold Date 04/30/19
Style Traditional
Bedrooms 4
Full Baths 2
Half Baths 1
HOA Fees $29/ann
Year Built 1998
Annual Tax Amount $15,636
Tax Year 2017
Lot Size 0.270 Acres
Lot Dimensions 85 X 136
Property Description
3039 SQ FT w/60K+ improvements on showy corner lot w/W exposure across the back-where we live! Open concept floorplan w/2 story FOY to greet family & friends open to formal LR & DR-perfect for entertaining! 1st FLR Den perfect for home office! Island KIT w/granite & new SS APPLS '18 open to BRKFST RM & huge, newly carpeted FR '18 w/FP overlooking private backyard w/patio for outdoor living! Updated Powder RM & convenient 1st FLR LDY RM + Storage RM. Open staircase rises to spacious BRS INCL Vaulted MBR w/French doors, Sitting RM & luxurious new 5 piece MBB '14! Hall bath is updated, too! FIN BAS REC RM & EXE RM '18+crawl space for plenty of storage! Freshly painted w/neutral decor & white 6 panel DRS & TRM for your move-in pleasure+new light fixtures in & out! New roof, sump & backup'14+new furnace & A/C'15 for your peace of mind! Ideally located near I-94, award-winning Oak Grove schools & Forest Preserve-path to park/playground, basketball & tennis! Enjoy this rich quality of life!
Location
State IL
County Lake
Area Green Oaks / Libertyville
Rooms
Basement Partial
Interior
Interior Features Vaulted/Cathedral Ceilings, Hardwood Floors, First Floor Laundry, Walk-In Closet(s)
Heating Natural Gas, Forced Air
Cooling Central Air
Fireplaces Number 1
Fireplaces Type Wood Burning, Gas Log, Gas Starter
Equipment Humidifier, TV-Cable, Ceiling Fan(s), Sump Pump
Fireplace Y
Appliance Double Oven, Microwave, Dishwasher, Refrigerator, Washer, Dryer, Disposal, Stainless Steel Appliance(s)
Exterior
Exterior Feature Patio, Porch
Parking Features Attached
Garage Spaces 3.0
Community Features Sidewalks, Street Lights, Street Paved
Roof Type Asphalt
Building
Lot Description Corner Lot
Sewer Public Sewer
Water Lake Michigan
New Construction false
Schools
Elementary Schools Oak Grove Elementary School
Middle Schools Oak Grove Elementary School
High Schools Libertyville High School
School District 68 , 68, 128
Others
HOA Fee Include Insurance
Ownership Fee Simple w/ HO Assn.
Special Listing Condition None
Read Less
Want to know what your home might be worth? Contact us for a FREE valuation!

Our team is ready to help you sell your home for the highest possible price ASAP

© 2024 Listings courtesy of MRED as distributed by MLS GRID. All Rights Reserved.
Bought with Lisa Connolly • Baird & Warner






