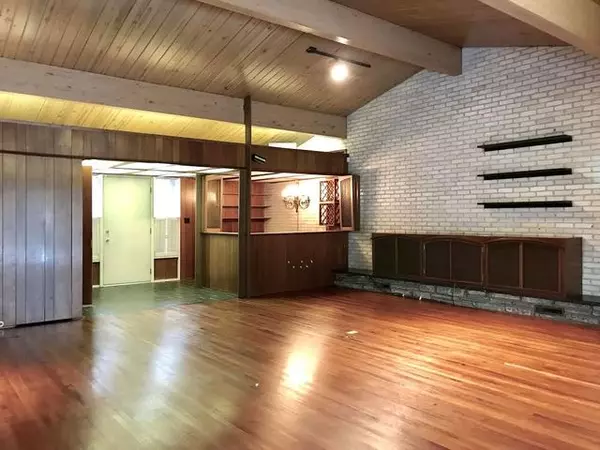$375,000
$400,000
6.3%For more information regarding the value of a property, please contact us for a free consultation.
2501 Virginia ST Park Ridge, IL 60068
2 Beds
2 Baths
2,518 SqFt
Key Details
Sold Price $375,000
Property Type Single Family Home
Sub Type Detached Single
Listing Status Sold
Purchase Type For Sale
Square Footage 2,518 sqft
Price per Sqft $148
MLS Listing ID 10268680
Sold Date 04/17/19
Style Ranch
Bedrooms 2
Full Baths 2
Year Built 1955
Annual Tax Amount $10,489
Tax Year 2016
Lot Size 10,454 Sqft
Lot Dimensions 86 X 131
Property Description
ONE OF A KIND!! Excellence in Design Quality built Mid Century Modern Ranch W/2500 sq ft of living space. Oakton Manor Corner Lot 86' x 131' You will Be WOWed as you enter the MAGNIFICENT GREAT ROOM 35' x 40' STUNNING TEAK FLRNG, Cathedral Ceiling made of PECAN w/Walnut Paneling. Exposed Brick Lrg Fireplace. Built-in Custom Wet Bar & 20 ft Sliding Glass Drs looking out to a Relaxing Courtyard. Sprinkler System. 2nd Stone Frplc in the Living Rm w/ Neutral Carpeting. Mstr Bdrm boasts a lrg walk-in closet. 30yr roof installed 2010 w/ felt barrier (paid $17k) Dual Zoned HVAC cosmetically needs some updates but mechanically kept well. Dual Sump w/backup. Desirable Location just a couple blocks to Dee Rd Metra Station, Parks, Schools, Bus, Nature Cntr & expressways. This home has been lovingly cared for & could easily be 3bedrooms w/minimal work. Bring your ideas to transform this hidden GEM into a home most ppl dream about! Sold AS IS
Location
State IL
County Cook
Area Park Ridge
Rooms
Basement None
Interior
Interior Features Vaulted/Cathedral Ceilings, Bar-Wet, Hardwood Floors, First Floor Bedroom, First Floor Laundry, Walk-In Closet(s)
Heating Natural Gas, Forced Air, Sep Heating Systems - 2+, Zoned
Cooling Central Air, Zoned
Fireplaces Number 2
Fireplaces Type Wood Burning, Attached Fireplace Doors/Screen, Gas Log
Equipment Security System, Sprinkler-Lawn, Backup Sump Pump;
Fireplace Y
Appliance Microwave, Dishwasher, Refrigerator, Washer, Dryer, Disposal, Built-In Oven
Exterior
Exterior Feature Patio
Garage Attached
Garage Spaces 2.0
Community Features Sidewalks, Street Lights, Street Paved
Roof Type Asphalt
Building
Lot Description Corner Lot
Sewer Public Sewer
Water Lake Michigan
New Construction false
Schools
Elementary Schools George B Carpenter Elementary Sc
Middle Schools Emerson Middle School
High Schools Maine South High School
School District 64 , 64, 207
Others
HOA Fee Include None
Ownership Fee Simple
Special Listing Condition List Broker Must Accompany
Read Less
Want to know what your home might be worth? Contact us for a FREE valuation!

Our team is ready to help you sell your home for the highest possible price ASAP

© 2024 Listings courtesy of MRED as distributed by MLS GRID. All Rights Reserved.
Bought with Grace Martinez • Exit Strategy Realty






