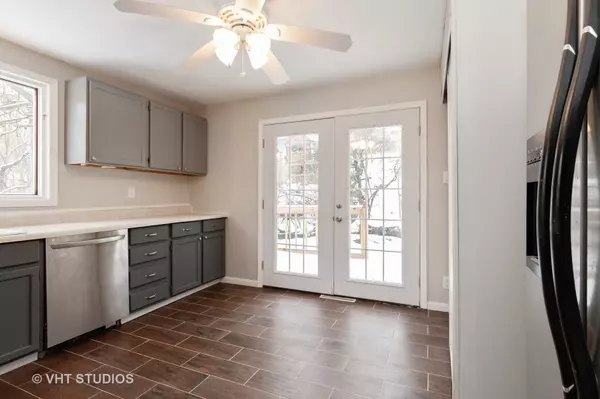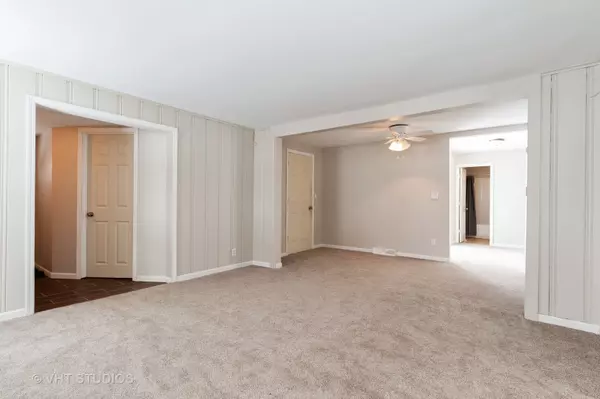$139,500
$139,900
0.3%For more information regarding the value of a property, please contact us for a free consultation.
309 N Crestwood AVE Mchenry, IL 60051
3 Beds
2 Baths
1,184 SqFt
Key Details
Sold Price $139,500
Property Type Single Family Home
Sub Type Detached Single
Listing Status Sold
Purchase Type For Sale
Square Footage 1,184 sqft
Price per Sqft $117
Subdivision Lilymoore
MLS Listing ID 10268632
Sold Date 04/12/19
Bedrooms 3
Full Baths 2
Year Built 1940
Annual Tax Amount $3,083
Tax Year 2017
Lot Size 5,998 Sqft
Lot Dimensions 50X13X115X114X108
Property Description
Adorable 3 bed/2 bath home is ready for its next owner! All the work has been done for you - just move right in! Perfect retreat away from the hustle and bustle of the city this home is just down the street from Lily Lake yet close enough to main roads to make for an easy commute. Could also be a wonderful starter home, great for those downsizing or could even be used as income property - the possibilities are endless! Home boasts updated kitchen with newer appliances, updated bathrooms, newer furnace(2012), newer water heater, newer flooring and fresh paint throughout. 1 car garage plus carport to keep your cars away from the snow. Enjoy beautiful spring and summer days on the large deck - this home is truly a hidden gem!
Location
State IL
County Mc Henry
Area Holiday Hills / Johnsburg / Mchenry / Lakemoor / Mccullom Lake / Sunnyside / Ringwood
Rooms
Basement Partial
Interior
Interior Features First Floor Bedroom, First Floor Laundry, First Floor Full Bath
Heating Forced Air
Cooling Window/Wall Units - 3+
Fireplaces Number 1
Fireplaces Type Wood Burning
Equipment CO Detectors, Ceiling Fan(s)
Fireplace Y
Appliance Range, Microwave, Dishwasher, Refrigerator, Washer, Dryer
Exterior
Exterior Feature Deck
Parking Features Attached
Garage Spaces 1.0
Building
Lot Description Corner Lot
Sewer Septic-Private
Water Private Well
New Construction false
Schools
Elementary Schools Hilltop Elementary School
Middle Schools Mchenry Middle School
School District 15 , 15, 156
Others
HOA Fee Include None
Ownership Fee Simple
Special Listing Condition None
Read Less
Want to know what your home might be worth? Contact us for a FREE valuation!

Our team is ready to help you sell your home for the highest possible price ASAP

© 2024 Listings courtesy of MRED as distributed by MLS GRID. All Rights Reserved.
Bought with Jerry Tribuzio • Homesmart Connect LLC






