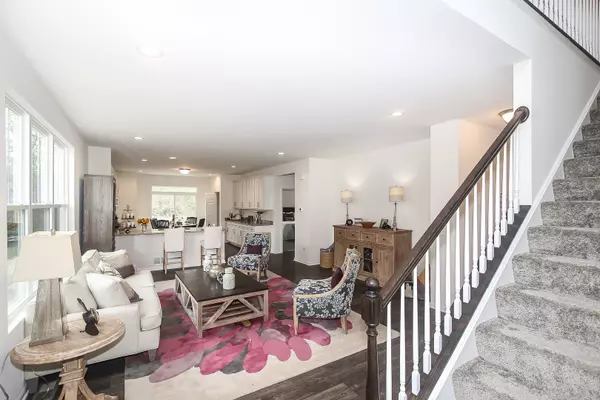$332,985
$312,520
6.5%For more information regarding the value of a property, please contact us for a free consultation.
26532 W Countryside Lot#30.81 LN Plainfield, IL 60585
3 Beds
2.5 Baths
2,111 SqFt
Key Details
Sold Price $332,985
Property Type Townhouse
Sub Type Townhouse-2 Story
Listing Status Sold
Purchase Type For Sale
Square Footage 2,111 sqft
Price per Sqft $157
Subdivision Chatham Square
MLS Listing ID 10764891
Sold Date 01/21/21
Bedrooms 3
Full Baths 2
Half Baths 1
HOA Fees $250/mo
Year Built 2020
Tax Year 2018
Lot Dimensions 52X125
Property Description
The Danbury is one of OUR most popular two-story townhomes, and features a first-floor owner's suite! This striking floorplan lives like a single family home. Complete with 2,111 square feet, three bedrooms, two-and-a-half bathrooms, a stunning loft, and a two-car attached garage, you'll know this is your home the moment you walk through the door. The front door is located on the side of the home, giving the Danbury outstanding curb appeal. As you walk through the front door, you arrive in a foyer which immediately opens up to the rest of the home. The great room welcomes you as you walk past the foyer, and is larger than you thought imaginable for a townhome! You'll easily fit your living room furniture and decor in this room. Next comes the kitchen, which is seamlessly connected to the great room with a peninsula with overhang for seating. The kitchen offers loads of cabinetry and counter space, so meal prepping or entertaining will never be an issue. There are two pantries to store all of your goodies, as well. Off of the kitchen is a private entrance to the first-floor master's retreat! It comes with an en-suite bathroom and large walk in closet Finishing off the first floor of this home are a laundry room and powder room. As you make your way upstairs, your amazement continues. A large loft welcomes you to the upper level, and is surrounded by two large secondary bedrooms and a hall bathroom. Finally, the basement offers about 800 feet of unfinished space with so many possibilities for personalizing. Still time to make interior selections. Photos are of a similar home
Location
State IL
County Kendall
Area Plainfield
Rooms
Basement Full
Interior
Interior Features First Floor Bedroom, First Floor Laundry, First Floor Full Bath, Laundry Hook-Up in Unit, Storage
Heating Natural Gas, Forced Air
Cooling Central Air
Equipment Fire Sprinklers, CO Detectors, Sump Pump
Fireplace N
Appliance Range, Dishwasher, Disposal
Laundry Gas Dryer Hookup
Exterior
Exterior Feature Patio, End Unit
Parking Features Attached
Garage Spaces 2.0
Amenities Available Park
Roof Type Asphalt
Building
Lot Description Landscaped
Story 2
Sewer Public Sewer
Water Public
New Construction true
Schools
Elementary Schools Grande Park Elementary School
Middle Schools Murphy Junior High School
High Schools Oswego East High School
School District 308 , 308, 308
Others
HOA Fee Include Other
Ownership Fee Simple w/ HO Assn.
Special Listing Condition Home Warranty
Pets Allowed Cats OK, Dogs OK
Read Less
Want to know what your home might be worth? Contact us for a FREE valuation!

Our team is ready to help you sell your home for the highest possible price ASAP

© 2024 Listings courtesy of MRED as distributed by MLS GRID. All Rights Reserved.
Bought with Erik Sachs • @properties






