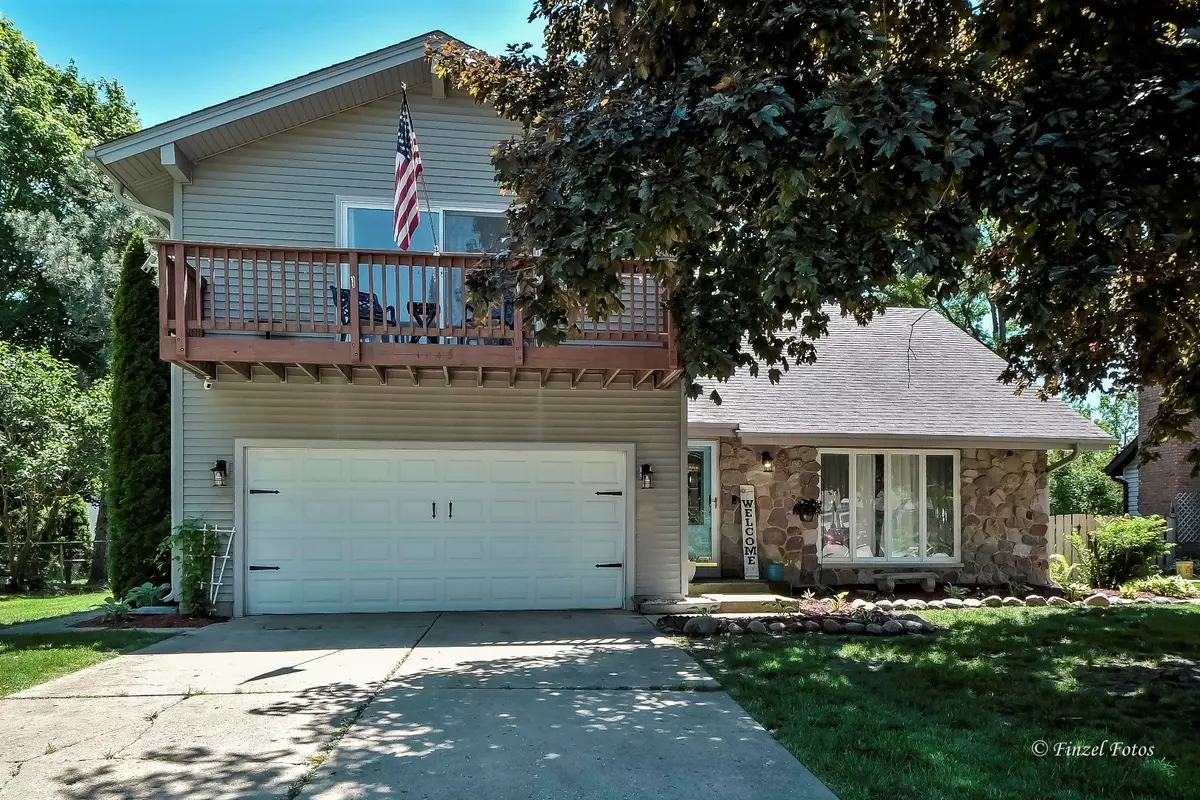$267,500
$275,000
2.7%For more information regarding the value of a property, please contact us for a free consultation.
1043 Cedar Crest DR Crystal Lake, IL 60014
5 Beds
3.5 Baths
2,541 SqFt
Key Details
Sold Price $267,500
Property Type Single Family Home
Sub Type Detached Single
Listing Status Sold
Purchase Type For Sale
Square Footage 2,541 sqft
Price per Sqft $105
Subdivision Four Colonies
MLS Listing ID 10738355
Sold Date 07/21/20
Style Traditional
Bedrooms 5
Full Baths 3
Half Baths 1
Year Built 1978
Annual Tax Amount $7,842
Tax Year 2019
Lot Size 8,637 Sqft
Lot Dimensions 73X120
Property Description
Just look for the BIG Crimson King Maple in the front yard and you'll find this 5 Bedroom, 3 1/2 bathroom, 2 car garage, also includes Den/Library or 6th bedroom, and a professionally finished rare true full basement (on this style home almost unheard of), full bath along with recreation room and theater area. It's in a great location, location, location close to schools, parks, shopping, theater and more! Large open floor plan great for entertaining. Family Room and Kitchen have sliders opening to large deck & newly fenced yard. Family room boasts a stone fireplace and built in shelves - open to Kitchen area which includes a seated Island set-up and newer stainless steel appliances. Large Master Suite with vaulted ceiling, sitting area, walk-in closet, private bath & private balcony. A true Royal bedroom to be shared by any future Princess or Prince. All the bedrooms in this house are nicely sized - on a quiet street. HWH-2020; Roof-2011; Furnace-2008. You will be happy to see this fabulous family home, make your appointment now- owner says bring us an offer!
Location
State IL
County Mc Henry
Area Crystal Lake / Lakewood / Prairie Grove
Rooms
Basement Full
Interior
Interior Features Vaulted/Cathedral Ceilings, Wood Laminate Floors, First Floor Laundry, Walk-In Closet(s)
Heating Natural Gas, Forced Air
Cooling Central Air
Fireplaces Number 1
Fireplaces Type Wood Burning
Equipment Humidifier, Water-Softener Owned, CO Detectors, Ceiling Fan(s)
Fireplace Y
Appliance Range, Microwave, Dishwasher, Refrigerator, Washer, Dryer, Disposal
Laundry Gas Dryer Hookup
Exterior
Exterior Feature Deck, Patio
Parking Features Attached
Garage Spaces 2.0
Roof Type Asphalt
Building
Sewer Public Sewer, Sewer-Storm
Water Public
New Construction false
Schools
Elementary Schools Woods Creek Elementary School
Middle Schools Lundahl Middle School
High Schools Crystal Lake South High School
School District 47 , 47, 155
Others
HOA Fee Include None
Ownership Fee Simple
Special Listing Condition None
Read Less
Want to know what your home might be worth? Contact us for a FREE valuation!

Our team is ready to help you sell your home for the highest possible price ASAP

© 2024 Listings courtesy of MRED as distributed by MLS GRID. All Rights Reserved.
Bought with Sheila Burns • @properties






