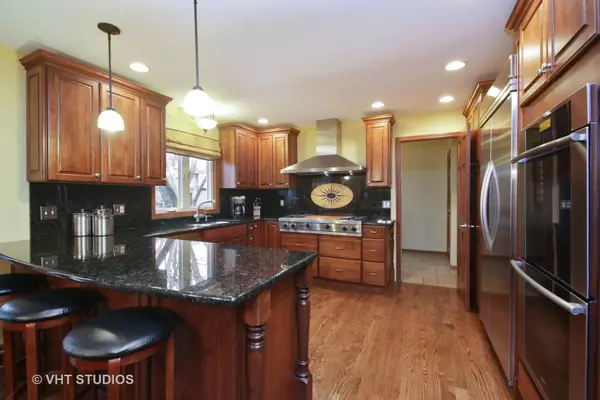$584,500
$599,900
2.6%For more information regarding the value of a property, please contact us for a free consultation.
2259 E Ashbury CT Arlington Heights, IL 60004
5 Beds
4 Baths
3,152 SqFt
Key Details
Sold Price $584,500
Property Type Single Family Home
Sub Type Detached Single
Listing Status Sold
Purchase Type For Sale
Square Footage 3,152 sqft
Price per Sqft $185
Subdivision Courts Of Russetwood
MLS Listing ID 10249857
Sold Date 04/15/19
Style Colonial
Bedrooms 5
Full Baths 4
HOA Fees $81/ann
Year Built 1986
Annual Tax Amount $13,013
Tax Year 2017
Lot Size 6,851 Sqft
Lot Dimensions 46 X 100 X 129 X 135
Property Description
Stately all brick, 5-bedroom masterpiece nestled on a private cul-de-sac lot awaits you in the prestigious Courts of Russetwood. You will be wrapped in luxury upon entering this home w/ its gleaming hardwood flooring, detailed mouldings & casements. Expansive formal Living & Dining Rooms set the mood for entertaining & family gatherings. Be prepared to be WOWED by the gourmet's delight Kitchen feat. custom cabinetry, handsome granite, high end SS appliances, designer lighting & separate bayed eating area. Incredible Family Room offers a brick fireplace, wine bar & jaw dropping views of the professionally landscaped yard complete w/ deck & pergola. MASSIVE finished basement provides all the right amenities w/the generous rec room, 2nd Kitchen, playroom & media rooms plus the 5th bedroom & bath. NEWER roof,windows,water heater, & HVAC system make this a home you will want to call your own. Blue ribbon winner Hersey High School & highly acclaimed District 23 school district! A must see!
Location
State IL
County Cook
Area Arlington Heights
Rooms
Basement Full
Interior
Interior Features Skylight(s), Bar-Wet, Hardwood Floors, First Floor Laundry, First Floor Full Bath, Walk-In Closet(s)
Heating Natural Gas, Forced Air
Cooling Central Air
Fireplaces Number 1
Fireplaces Type Gas Log, Gas Starter
Equipment Humidifier, CO Detectors, Ceiling Fan(s), Sump Pump
Fireplace Y
Appliance Double Oven, Microwave, Dishwasher, High End Refrigerator, Bar Fridge, Washer, Dryer, Disposal, Stainless Steel Appliance(s), Wine Refrigerator, Cooktop, Range Hood
Exterior
Exterior Feature Deck, Storms/Screens
Parking Features Attached
Garage Spaces 2.0
Community Features Sidewalks, Street Lights, Street Paved
Roof Type Asphalt
Building
Lot Description Cul-De-Sac
Sewer Public Sewer
Water Public
New Construction false
Schools
Elementary Schools Betsy Ross Elementary School
Middle Schools Macarthur Middle School
High Schools John Hersey High School
School District 23 , 23, 214
Others
HOA Fee Include Other
Ownership Fee Simple
Special Listing Condition None
Read Less
Want to know what your home might be worth? Contact us for a FREE valuation!

Our team is ready to help you sell your home for the highest possible price ASAP

© 2024 Listings courtesy of MRED as distributed by MLS GRID. All Rights Reserved.
Bought with Maria DelBoccio • @properties






