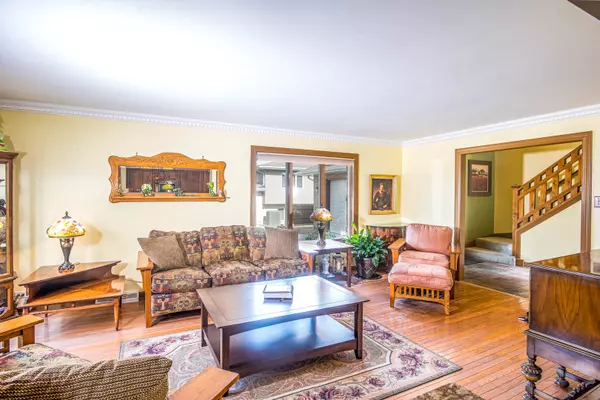$425,000
$435,000
2.3%For more information regarding the value of a property, please contact us for a free consultation.
13813 W Dublin DR Homer Glen, IL 60491
4 Beds
3.5 Baths
3,200 SqFt
Key Details
Sold Price $425,000
Property Type Single Family Home
Sub Type Detached Single
Listing Status Sold
Purchase Type For Sale
Square Footage 3,200 sqft
Price per Sqft $132
Subdivision Erin Hills
MLS Listing ID 10751061
Sold Date 08/06/20
Bedrooms 4
Full Baths 3
Half Baths 1
Year Built 1977
Annual Tax Amount $9,732
Tax Year 2019
Lot Size 0.330 Acres
Lot Dimensions 79X153X80X152
Property Description
Nestled on a quiet street in the Erin Hills subdivision sits a truly one of a kind 4 bedroom, 3.1 bath home with finished basement 2.5 car heated garage and gorgeous outdoor space that you just must see! Being a builder's home for the past 26 years, every inch of the home has been carefully considered, redesigned and utilized to maximize space, function and style. The open concept kitchen has been completely redesigned and updated with gorgeous granite countertops, beautiful tile backsplash, maple cabinets with under lighting, pantry, huge island with a second sink and all new stainless steel appliances. The kitchen flows both into the connecting bright and spacious living room and also the attached family room with gorgeous stone fireplace. The main level also features the laundry room, a full bath and 4th bedroom which could also be used as an office or toy room. Follow the beautiful custom stairway upstairs to find 3 generously sized bedrooms- with the Master being the true star of the show. The enormous master suite is truly unique with a gorgeous stone fireplace, 2 closets (1 being a huge walk in) and expansive master bath with double sinks, separate shower and whirlpool tub making it a space you may not want to ever leave. The basement of the home has been designed with fun, entertaining, relaxing and also hobbies in mind. As you step into the basement it will be hard not to picture the memories you will make there as a large rec area flows into the wet bar area complete with poured concrete top and seating for 10! An additional bathroom, large workshop area, utility area and storage area round out the lower level. The outdoor space received as much attention as the inside, as it features a beautifully landscaped, fenced yard with two separate paver patio areas, and a large 16x12 shed on its own circuit! This home overflows with improvements such as hardwood and porcelain floors, crown molding, tiffany style lighting, reclaimed shiplap accent walls- the list goes on and on! This home is perfect for the discerning buyer who is looking for high quality craftsmanship and interesting and unique design elements. Being located within the highly rated District 33C and 205 schools, close to shopping, restaurants and I-355 is the icing on top of the perfect cake! Call to schedule your private showing today!
Location
State IL
County Will
Area Homer Glen
Rooms
Basement Full
Interior
Interior Features Bar-Wet, Hardwood Floors, First Floor Bedroom, In-Law Arrangement, First Floor Full Bath, Built-in Features, Walk-In Closet(s)
Heating Natural Gas, Forced Air, Sep Heating Systems - 2+
Cooling Central Air
Fireplaces Number 2
Fireplaces Type Wood Burning
Equipment Humidifier, Security System, Ceiling Fan(s), Sump Pump
Fireplace Y
Appliance Range, Microwave, Dishwasher, Refrigerator, Bar Fridge, Washer, Dryer, Disposal, Stainless Steel Appliance(s), Range Hood
Exterior
Exterior Feature Patio, Brick Paver Patio, Storms/Screens
Parking Features Attached
Garage Spaces 2.5
Community Features Park, Curbs, Sidewalks, Street Lights, Street Paved
Roof Type Asphalt
Building
Lot Description Fenced Yard, Landscaped
Sewer Public Sewer
Water Lake Michigan, Public
New Construction false
Schools
High Schools Lockport Township High School
School District 33C , 33C, 205
Others
HOA Fee Include None
Ownership Fee Simple
Special Listing Condition None
Read Less
Want to know what your home might be worth? Contact us for a FREE valuation!

Our team is ready to help you sell your home for the highest possible price ASAP

© 2025 Listings courtesy of MRED as distributed by MLS GRID. All Rights Reserved.
Bought with Karry Razik • @properties





