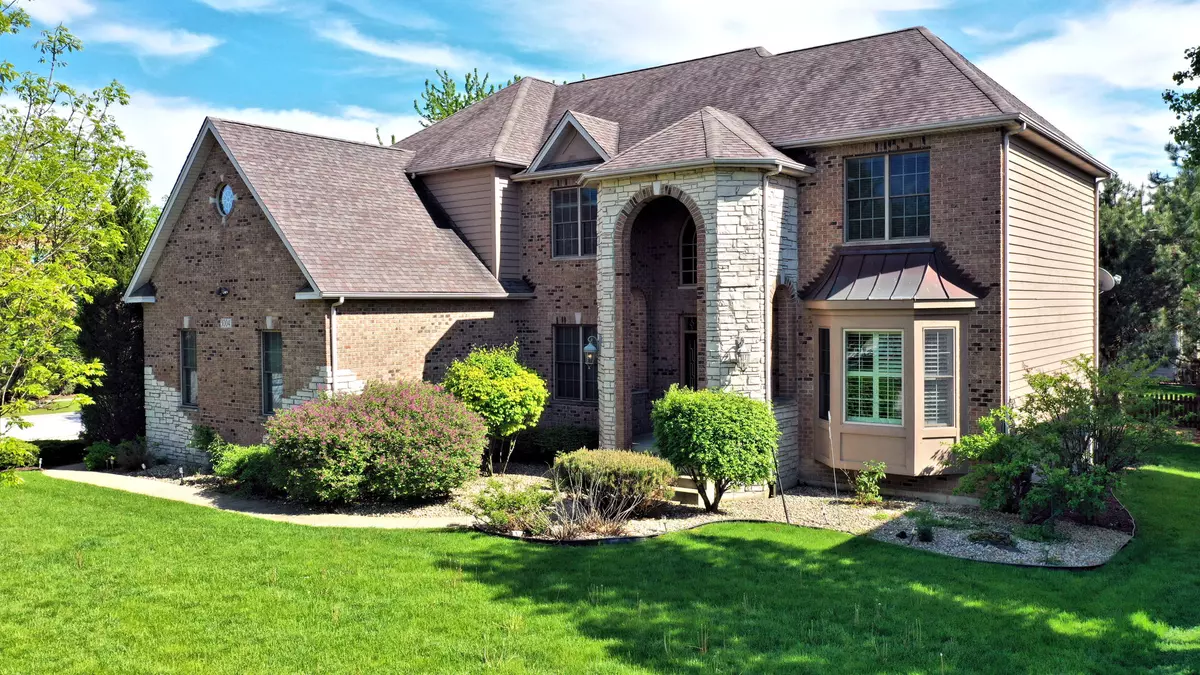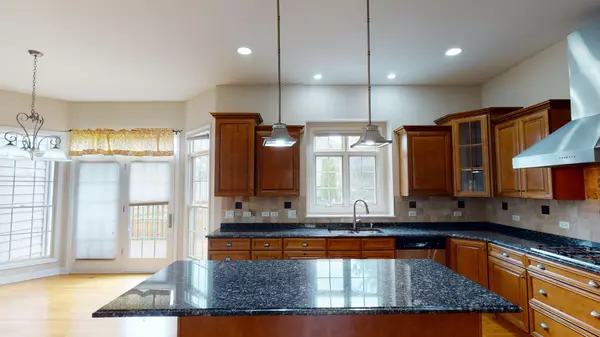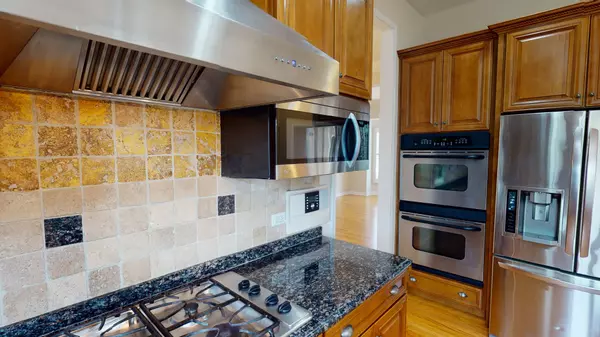$580,000
$599,995
3.3%For more information regarding the value of a property, please contact us for a free consultation.
3004 ROLLINGRIDGE RD Naperville, IL 60564
5 Beds
5 Baths
3,620 SqFt
Key Details
Sold Price $580,000
Property Type Single Family Home
Sub Type Detached Single
Listing Status Sold
Purchase Type For Sale
Square Footage 3,620 sqft
Price per Sqft $160
Subdivision Tall Grass
MLS Listing ID 10750509
Sold Date 08/31/20
Style Contemporary
Bedrooms 5
Full Baths 5
HOA Fees $47/ann
Year Built 2003
Annual Tax Amount $14,653
Tax Year 2018
Lot Size 0.290 Acres
Lot Dimensions 125X100
Property Description
This Tall Grass house is waiting for you to call it home! This beautiful, former model home offers 4+1 bedrooms, 5 baths, finished basement, and much more. Full bathroom on 1st floor for in-law arrangements. Bright and open floorplan that is suitable for all buyers. Tons of updates and improvements! Striking 2-story entry with custom wood a wrought-iron staircase welcomes you into this North facing home. First floor provides tons of living and entertaining space, formal living and dining areas, fabulous kitchen, home office/den, and spacious family room. A home cook's dream kitchen with top of the line stainless steel appliances, granite counters, high-end cabinetry, and adjoined dining area. Impressive attention to detail can be noted throughout - from the beautiful hardwood floors, to the crown molding, striking columns, and tray ceilings. Super spacious room sizes and layout on the second level. All bedrooms have generous walk-in closets. Massive master suite with large walk-in closet with custom shelving, en-suite bath with double granite vanities, jacuzzi tub, and stall shower. Wonderfully finished basement provides 5th bedroom and additional full bath with steam sauna - great for guests! Basement also features generous entertaining and/or rec space, custom built-ins, bar with granite counters, dishwasher, and fridge. Lovely deck off of the kitchen, overlooking large backyard with lots of privacy. NEW AC and water heater in 2019. Freshly painted throughout, BRAND NEW carpeting. High-end plantation shutters, Pella windows with 25 year warranty, intercom system, dual-zoned heating/cooling, 6 panel doors, and many other upgraded features. Located in the desirable Tall Grass subdivision with nearby pool and tennis courts, close to local amenities, dining, shopping, major roadways, and award winning 204 schools! Come view this one of a kind home today!
Location
State IL
County Will
Area Naperville
Rooms
Basement Full, English
Interior
Interior Features Vaulted/Cathedral Ceilings, Bar-Wet
Heating Natural Gas, Forced Air, Sep Heating Systems - 2+, Zoned
Cooling Central Air, Zoned
Fireplaces Number 1
Fireplaces Type Wood Burning, Gas Starter
Equipment Humidifier, TV-Cable, TV-Dish, Security System, Intercom, Ceiling Fan(s), Sump Pump, Sprinkler-Lawn, Air Purifier
Fireplace Y
Appliance Double Oven, Range, Microwave, Dishwasher, Disposal
Laundry Sink
Exterior
Exterior Feature Deck, Patio
Parking Features Attached
Garage Spaces 3.0
Community Features Clubhouse, Park, Pool, Tennis Court(s), Lake, Sidewalks
Roof Type Asphalt
Building
Lot Description Corner Lot
Sewer Public Sewer, Sewer-Storm
Water Lake Michigan
New Construction false
Schools
Elementary Schools Fry Elementary School
Middle Schools Scullen Middle School
High Schools Waubonsie Valley High School
School District 204 , 204, 204
Others
HOA Fee Include Clubhouse,Pool,Other
Ownership Fee Simple w/ HO Assn.
Special Listing Condition None
Read Less
Want to know what your home might be worth? Contact us for a FREE valuation!

Our team is ready to help you sell your home for the highest possible price ASAP

© 2024 Listings courtesy of MRED as distributed by MLS GRID. All Rights Reserved.
Bought with Michelle Sather • Mode 1 Real Estate LLC






