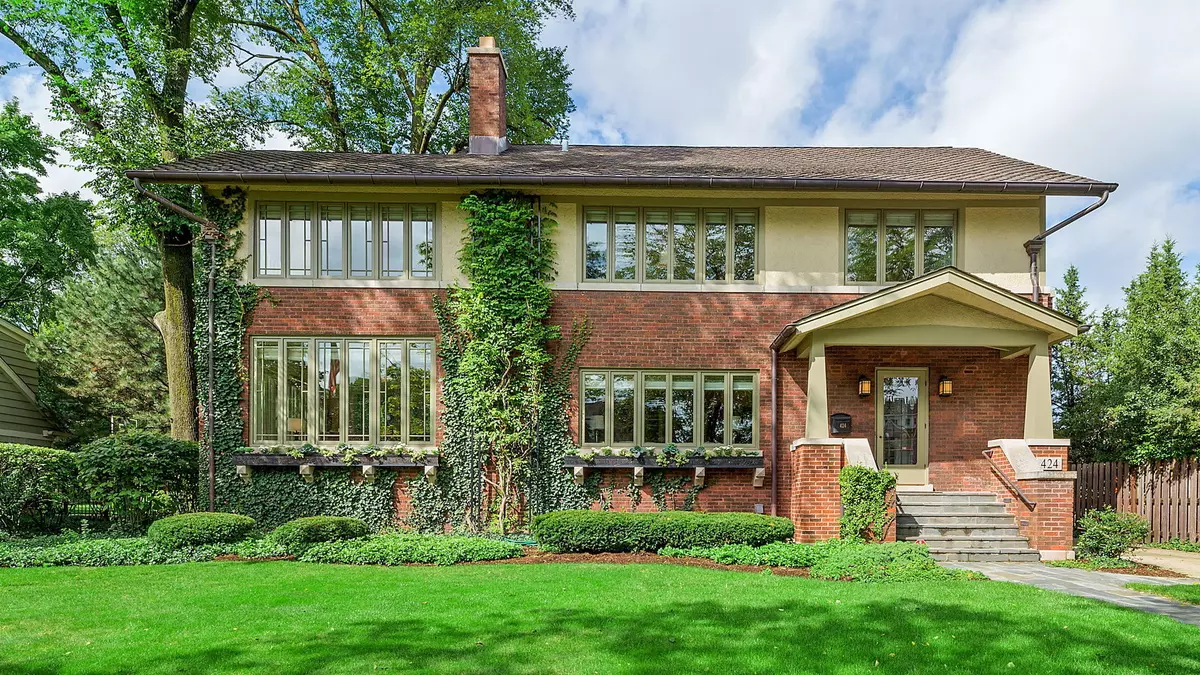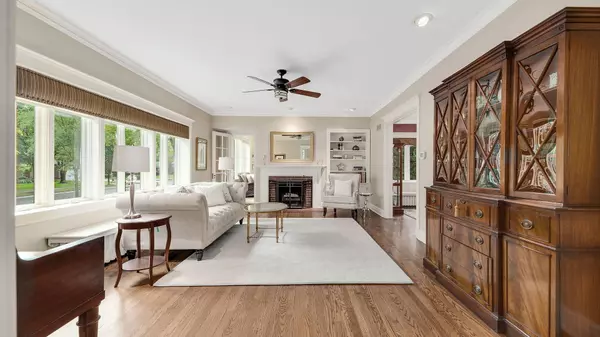$970,000
$1,050,000
7.6%For more information regarding the value of a property, please contact us for a free consultation.
424 Blackstone AVE La Grange, IL 60525
4 Beds
3.5 Baths
0.31 Acres Lot
Key Details
Sold Price $970,000
Property Type Single Family Home
Sub Type Detached Single
Listing Status Sold
Purchase Type For Sale
Subdivision Gold Coast
MLS Listing ID 10702892
Sold Date 07/06/20
Bedrooms 4
Full Baths 3
Half Baths 1
Year Built 1917
Annual Tax Amount $21,106
Tax Year 2018
Lot Size 0.310 Acres
Lot Dimensions 90X150
Property Description
Welcome to this modernized Craftsman style home, where today's desired amenities blend flawlessly with distinguished architecture and design. Masterfully renovated and expanded, this home radiates with understated elegance. Highly sought-after location in Gold Coast neighborhood of LG. Wide 90x150 tree-lined lot with lush landscaping. Quality, timeless features such as substantial trim work, solid doors and built-ins as well as remarkable craftsmanship of newer elements in new kitchen and remodeled 3.1 baths. Expansive open kitchen, breakfast rm and mud rm addition and renovation w/ white cabinetry & SS appls. Deep basement excavation under the addition created large recreation/media/exercise room and addition of a full bath. Extensive waterproofing of basement. Newer windows throughout the home. Low maint. exterior (brick, stucco, Trex back porch floor, new windows, etc). Central air. Newer 2.5 car garage w/walk-up to loft. Excellent schools. Just a few blocks to Metra & restaurants
Location
State IL
County Cook
Area La Grange
Rooms
Basement Full
Interior
Interior Features Bar-Wet, Hardwood Floors, Heated Floors, Built-in Features
Heating Natural Gas, Radiator(s)
Cooling Central Air
Fireplaces Number 2
Fireplaces Type Gas Starter
Equipment Humidifier, Ceiling Fan(s), Fan-Whole House, Sump Pump
Fireplace Y
Appliance Double Oven, Microwave, Dishwasher, Refrigerator, Bar Fridge, Washer, Dryer, Disposal, Stainless Steel Appliance(s), Cooktop
Laundry Laundry Chute, Sink
Exterior
Exterior Feature Patio, Porch
Parking Features Detached
Garage Spaces 2.5
Community Features Park, Curbs, Sidewalks, Street Lights, Street Paved
Roof Type Asphalt
Building
Lot Description Landscaped, Mature Trees
Sewer Public Sewer
Water Lake Michigan, Public
New Construction false
Schools
Elementary Schools Cossitt Avenue Elementary School
Middle Schools Park Junior High School
High Schools Lyons Twp High School
School District 102 , 102, 204
Others
HOA Fee Include None
Ownership Fee Simple
Special Listing Condition None
Read Less
Want to know what your home might be worth? Contact us for a FREE valuation!

Our team is ready to help you sell your home for the highest possible price ASAP

© 2024 Listings courtesy of MRED as distributed by MLS GRID. All Rights Reserved.
Bought with Carol Walsh Rosentreter • Re/Max Properties






