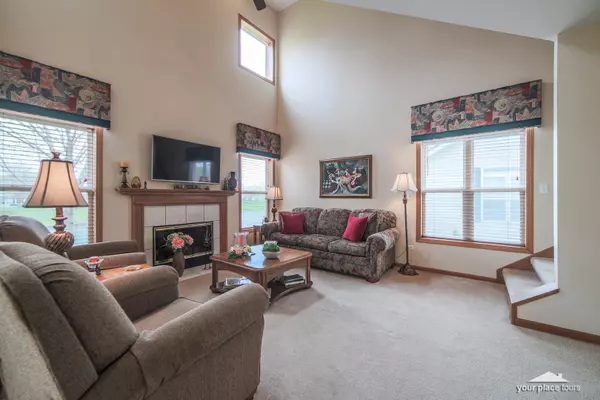$205,000
$208,000
1.4%For more information regarding the value of a property, please contact us for a free consultation.
614 Chestnut DR Oswego, IL 60543
3 Beds
2.5 Baths
1,515 SqFt
Key Details
Sold Price $205,000
Property Type Single Family Home
Sub Type 1/2 Duplex
Listing Status Sold
Purchase Type For Sale
Square Footage 1,515 sqft
Price per Sqft $135
Subdivision Morgan Crossing
MLS Listing ID 10700625
Sold Date 06/26/20
Bedrooms 3
Full Baths 2
Half Baths 1
HOA Fees $26/qua
Rental Info Yes
Year Built 2000
Annual Tax Amount $5,430
Tax Year 2018
Lot Dimensions 42X130
Property Description
Pride of ownership shines throughout this move in ready 1/2 duplex in the desirable Morgan Crossing Subdivision. This home offers 3 bedrooms and 2.1 baths and is situated on a beautifully manicured lot on the pond. NEW Roof,NEW Furnace and NEW AC November of 2019-NEW Water Heater 2015. Be greeted by a two story living room with fireplace which opens to the bright and sunny dining room. Step out onto the deck and relax and enjoy the view. Wonderful kitchen with tons of cabinet space. Master bedroom boasts vaulted ceiling, en suite bath and large, walk in closet. Two additional bedrooms and loft space round out the second floor. Full, unfinished basement is ready for your finishing touches. Award winning Oswego School District, Oswegoland Park District and tons of shopping and dining nearby. Come take a look, you will not be disappointed!
Location
State IL
County Kendall
Area Oswego
Rooms
Basement Full
Interior
Interior Features Vaulted/Cathedral Ceilings, Laundry Hook-Up in Unit, Walk-In Closet(s)
Heating Natural Gas
Cooling Central Air
Fireplaces Number 1
Fireplaces Type Gas Log, Gas Starter
Fireplace Y
Appliance Range, Microwave, Dishwasher, Refrigerator, Washer, Dryer, Disposal, Water Softener Owned
Laundry Gas Dryer Hookup, In Unit
Exterior
Exterior Feature Deck, Porch, Storms/Screens
Parking Features Attached
Garage Spaces 2.0
Roof Type Asphalt
Building
Lot Description Pond(s), Water View
Story 2
Sewer Public Sewer
Water Public
New Construction false
Schools
School District 308 , 308, 308
Others
HOA Fee Include Other
Ownership Fee Simple w/ HO Assn.
Special Listing Condition None
Pets Allowed Cats OK, Dogs OK
Read Less
Want to know what your home might be worth? Contact us for a FREE valuation!

Our team is ready to help you sell your home for the highest possible price ASAP

© 2024 Listings courtesy of MRED as distributed by MLS GRID. All Rights Reserved.
Bought with Karen Yoch • Karen Douglas Realty






