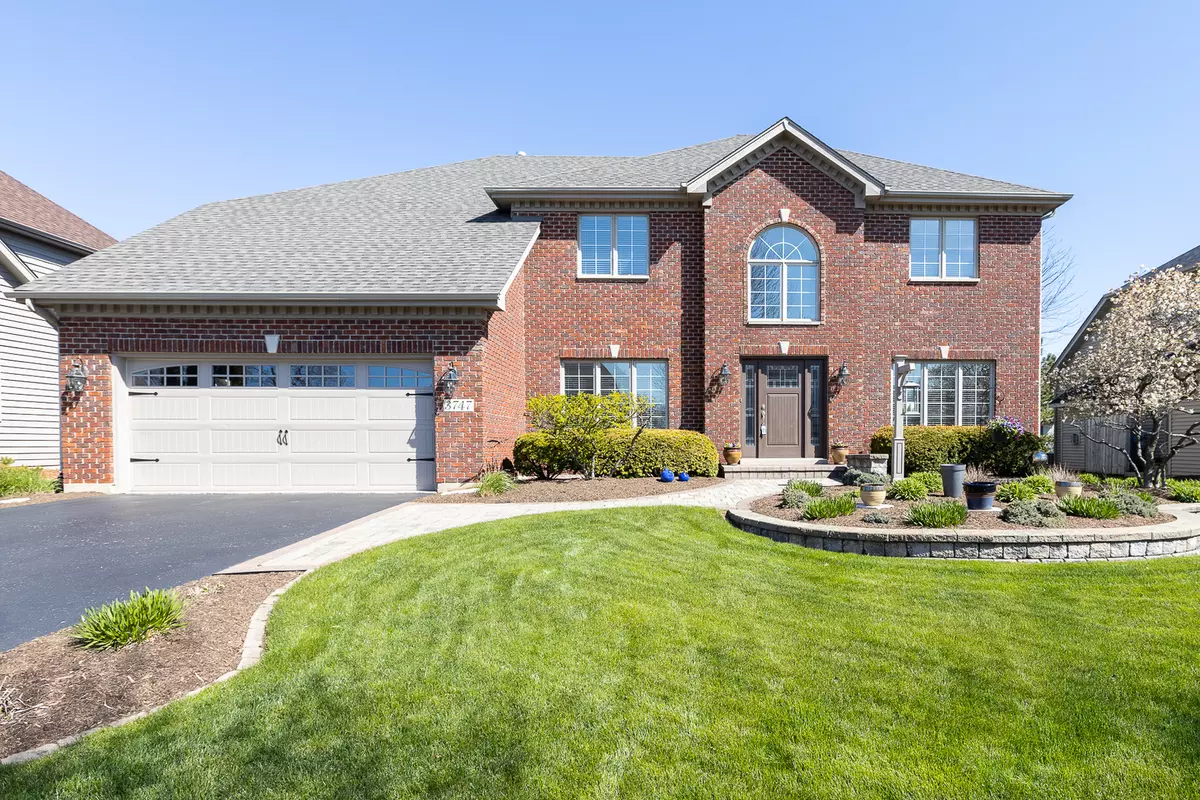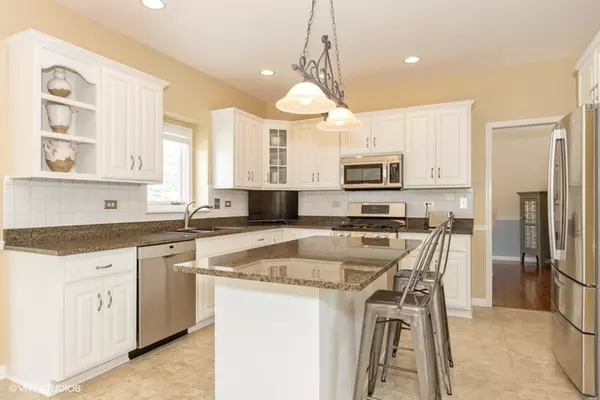$455,000
$469,000
3.0%For more information regarding the value of a property, please contact us for a free consultation.
3747 Sunburst LN Naperville, IL 60564
4 Beds
2.5 Baths
3,200 SqFt
Key Details
Sold Price $455,000
Property Type Single Family Home
Sub Type Detached Single
Listing Status Sold
Purchase Type For Sale
Square Footage 3,200 sqft
Price per Sqft $142
Subdivision Tall Grass
MLS Listing ID 10673293
Sold Date 06/15/20
Style Traditional
Bedrooms 4
Full Baths 2
Half Baths 1
HOA Fees $59/ann
Year Built 2000
Annual Tax Amount $12,304
Tax Year 2018
Lot Dimensions 75X125
Property Description
THE APPEAL OF THIS HOME DOESN'T STOP AT THE CURB! BEAUTIFUL BRICK PAVER ENTRY WAY & LANDSCAPED YARD LEADS YOU RIGHT UP TO THE NEW FRONT DOOR! Step inside and the trendy updates continue! You'll be wowed by the staircase upgraded with wrought iron spindles, new tiled entryway & gorgeous refinished hardwood floors on the first floor. In the front of the home is private home office with striking wainscoting. The Kitchen has white kitchen cabinetry, stainless steel appliances & granite. The cozy Family Room has HGTV worthy white washed fireplace. Warm neutral paint & white trim throughout the home. Upstairs the hardwood floors continue in the Master Bedroom, 2nd bedroom and hallway. The stately Master Suite has tray ceiling, hardwood floor and the largest Master closet, currently being used for a second office! The Master Bathroom has dual sinks, separate shower & whirlpool tub. Hall Bathroom is adorable with dual sinks & black & white checkerboard tile floor. Entertaining outdoors will be a dream on this brick paver patio in your fenced backyard. Unfinished basement is plumbed for a bathroom. The walls have been painted. It's ready for you to finish and make it your own! NEW HOT WATER HEATER 2018! NEW ROOF 2016! NEW GARAGE DOOR 2016! NEW A/C 2014! Great opportunity to own a home in Tall Grass on a quiet interior lot close to Fry Elementary School! GREAT VALUE! Check out the video!
Location
State IL
County Will
Area Naperville
Rooms
Basement Partial
Interior
Interior Features Hardwood Floors, First Floor Laundry, Walk-In Closet(s)
Heating Natural Gas, Forced Air
Cooling Central Air
Fireplaces Number 1
Fireplace Y
Appliance Double Oven, Range, Microwave, Dishwasher, Refrigerator, Washer, Dryer, Disposal, Stainless Steel Appliance(s)
Exterior
Exterior Feature Brick Paver Patio
Parking Features Attached
Garage Spaces 2.0
Community Features Clubhouse, Park, Pool, Tennis Court(s), Lake, Street Lights
Roof Type Asphalt
Building
Sewer Public Sewer
Water Lake Michigan
New Construction false
Schools
Elementary Schools Fry Elementary School
Middle Schools Scullen Middle School
High Schools Waubonsie Valley High School
School District 204 , 204, 204
Others
HOA Fee Include Insurance,Clubhouse,Pool
Ownership Fee Simple w/ HO Assn.
Special Listing Condition None
Read Less
Want to know what your home might be worth? Contact us for a FREE valuation!

Our team is ready to help you sell your home for the highest possible price ASAP

© 2024 Listings courtesy of MRED as distributed by MLS GRID. All Rights Reserved.
Bought with Claudia Goehner • Redfin Corporation






