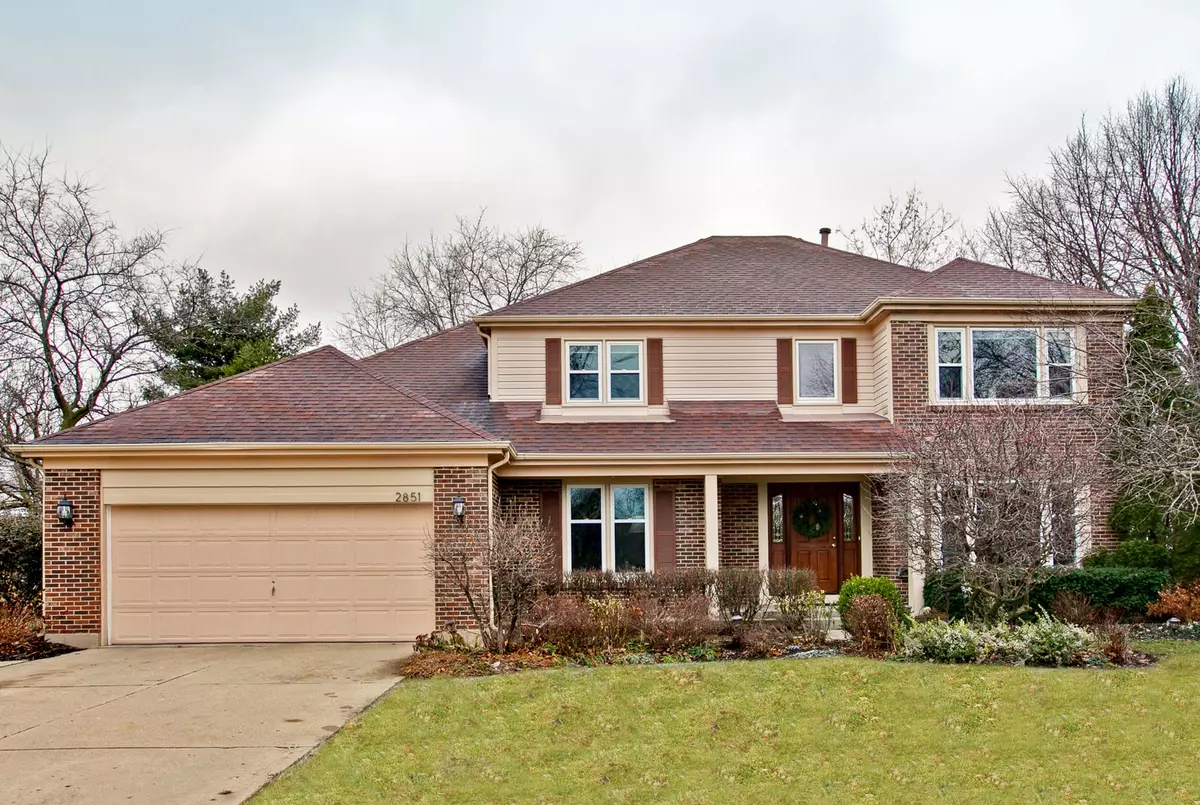$545,000
$569,900
4.4%For more information regarding the value of a property, please contact us for a free consultation.
2851 Whispering Oaks DR Buffalo Grove, IL 60089
5 Beds
3 Baths
3,017 SqFt
Key Details
Sold Price $545,000
Property Type Single Family Home
Sub Type Detached Single
Listing Status Sold
Purchase Type For Sale
Square Footage 3,017 sqft
Price per Sqft $180
Subdivision Woodlands Of Fiore
MLS Listing ID 10168466
Sold Date 03/15/19
Style Traditional
Bedrooms 5
Full Baths 2
Half Baths 2
Year Built 1991
Annual Tax Amount $13,470
Tax Year 2017
Lot Size 0.390 Acres
Lot Dimensions 20X20X18X20X182X140X178
Property Description
Begin making memories in this beautiful 5-bedroom home, ideally nestled in the award winning Stevenson school district! Gleaming hardwood floors greet you into the home that flows through out the entire main level. 2-story foyer presents views into the formal living & dining rooms, each boasting neutral paint color & abundant sunlight. Stunning kitchen features white cabinetry, granite counters, SS appliances, eating area & an open concept layout, ideal for entertaining! Family room is the perfect space for large gatherings adorned w/ 2 sets of sliding doors for exterior access. Bedroom/office, 1/2 bath & laundry complete the first level. Retreat away to the master suite highlighting plush carpeting, WIC, & spa bath w/ double sinks & jacuzzi tub. 3 addtl beds, each generous in size, & full bath complete 2nd level. Finished basement is a dream space w/ rec room, media room, wet-bar & half bath. Enjoy the outdoors boasting patio, fenced yard & professional landscaping. Welcome Home!
Location
State IL
County Lake
Area Buffalo Grove
Rooms
Basement Full
Interior
Interior Features Bar-Wet, Hardwood Floors, First Floor Bedroom, First Floor Laundry
Heating Natural Gas, Forced Air
Cooling Central Air
Equipment Humidifier, Ceiling Fan(s), Sump Pump, Sprinkler-Lawn, Backup Sump Pump;
Fireplace N
Appliance Range, Microwave, Dishwasher, Refrigerator, Washer, Dryer, Disposal, Stainless Steel Appliance(s)
Exterior
Exterior Feature Patio, Storms/Screens
Garage Attached
Garage Spaces 2.0
Community Features Sidewalks, Street Lights, Street Paved
Waterfront false
Roof Type Asphalt
Building
Lot Description Cul-De-Sac, Fenced Yard, Landscaped
Sewer Public Sewer
Water Lake Michigan
New Construction false
Schools
Elementary Schools Laura B Sprague School
Middle Schools Daniel Wright Junior High School
High Schools Adlai E Stevenson High School
School District 103 , 103, 125
Others
HOA Fee Include None
Ownership Fee Simple
Special Listing Condition None
Read Less
Want to know what your home might be worth? Contact us for a FREE valuation!

Our team is ready to help you sell your home for the highest possible price ASAP

© 2024 Listings courtesy of MRED as distributed by MLS GRID. All Rights Reserved.
Bought with Christopher Paul • Keller Williams North Shore West






