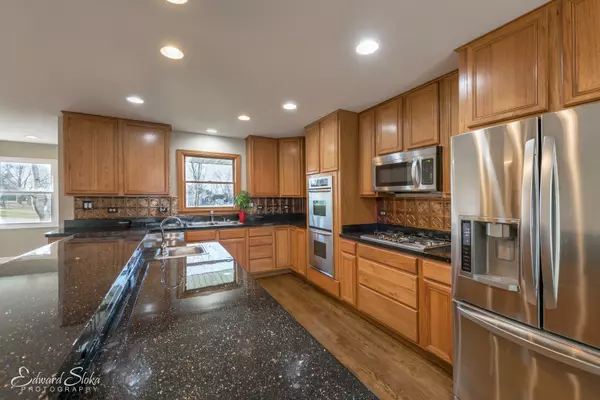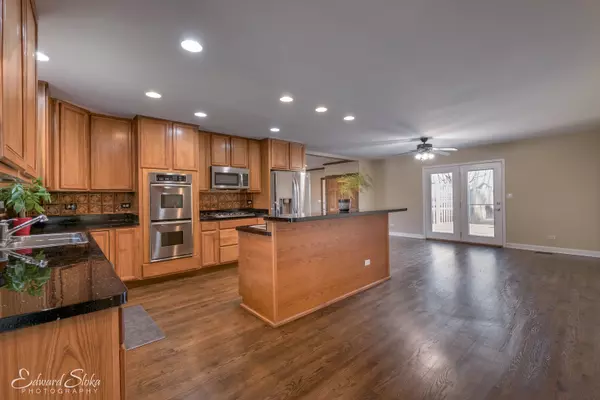$247,000
$254,900
3.1%For more information regarding the value of a property, please contact us for a free consultation.
3214 Elaine DR Woodstock, IL 60098
3 Beds
3 Baths
1,858 SqFt
Key Details
Sold Price $247,000
Property Type Single Family Home
Sub Type Detached Single
Listing Status Sold
Purchase Type For Sale
Square Footage 1,858 sqft
Price per Sqft $132
MLS Listing ID 10148089
Sold Date 03/04/19
Style Ranch
Bedrooms 3
Full Baths 3
Year Built 1973
Annual Tax Amount $5,838
Tax Year 2017
Lot Size 1.100 Acres
Lot Dimensions 185X259
Property Description
Come live in the country! Don't miss this lovely ranch home sitting on over an acre! The huge, eat in kitchen has plenty of cabinets, granite look counters, spacious island & stainless appliances! It opens to the eating area/dining room that has sliders that lead to the newly redone deck. The family room is gigantic with big windows and a stone fireplace with an efficient ventless insert that warms the room and warms the house! The big MBR has a private, updated bath and plenty of closet space. The large 2nd bedroom has a sitting area and nice closet. The hall bath is updated, too. In the finished basement is a nice rec room with new flooring, 2 office/BR/toy rooms, a hobby room and still plenty of storage! There's a huge 3 1/2 car heated garage, 2 sheds and plenty of room if you want to put up more buildings. Fresh paint inside and out, beautifully landscaped, new roof in October, newer HVAC, new/newer windows, waterproofed basement with warranty. It goes on & on! Don't miss this!
Location
State IL
County Mc Henry
Area Bull Valley / Greenwood / Woodstock
Rooms
Basement Partial
Interior
Interior Features Hardwood Floors, First Floor Bedroom, First Floor Full Bath
Heating Natural Gas, Forced Air
Cooling Central Air
Fireplaces Number 1
Fireplaces Type Gas Log, Heatilator
Equipment Humidifier, Water-Softener Owned, TV-Cable, CO Detectors, Ceiling Fan(s), Sump Pump, Backup Sump Pump;
Fireplace Y
Appliance Microwave, Dishwasher, Refrigerator, Freezer, Washer, Dryer, Disposal, Stainless Steel Appliance(s), Cooktop, Built-In Oven, Water Softener, Water Softener Owned
Exterior
Exterior Feature Deck, Hot Tub, Storms/Screens, Workshop
Parking Features Detached
Garage Spaces 3.1
Community Features Street Paved
Roof Type Asphalt
Building
Lot Description Mature Trees
Sewer Septic-Private
Water Private Well
New Construction false
Schools
Elementary Schools Prairiewood Elementary School
Middle Schools Creekside Middle School
High Schools Woodstock High School
School District 200 , 200, 200
Others
HOA Fee Include None
Ownership Fee Simple
Special Listing Condition None
Read Less
Want to know what your home might be worth? Contact us for a FREE valuation!

Our team is ready to help you sell your home for the highest possible price ASAP

© 2024 Listings courtesy of MRED as distributed by MLS GRID. All Rights Reserved.
Bought with @properties






