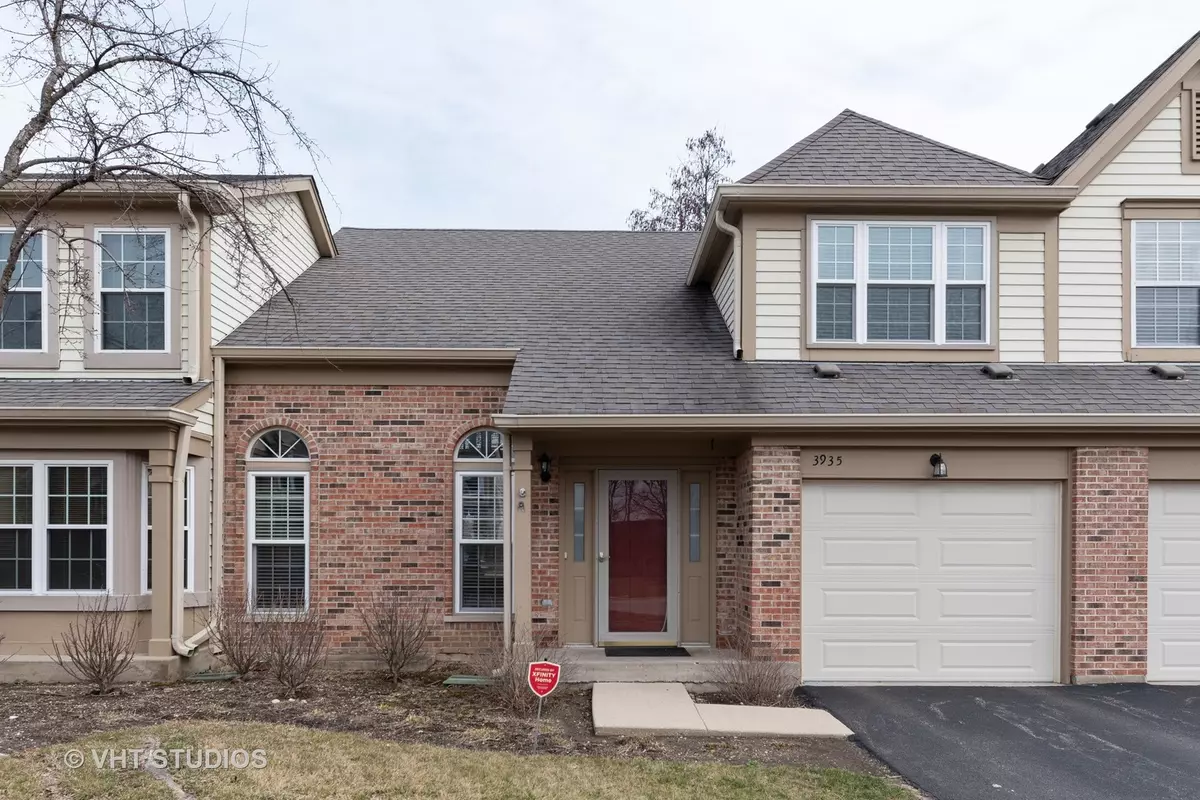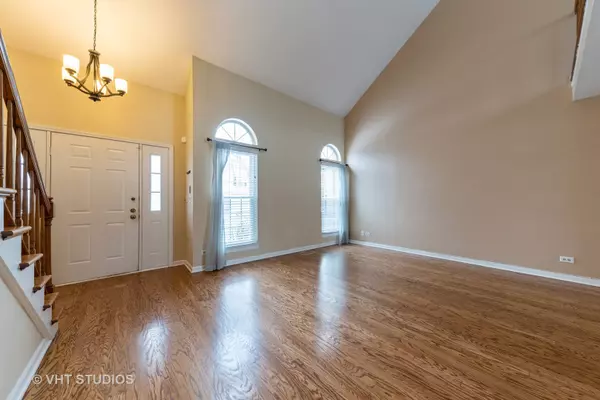$213,000
$217,495
2.1%For more information regarding the value of a property, please contact us for a free consultation.
3935 Newport WAY Arlington Heights, IL 60004
2 Beds
1.5 Baths
1,500 SqFt
Key Details
Sold Price $213,000
Property Type Townhouse
Sub Type Townhouse-2 Story
Listing Status Sold
Purchase Type For Sale
Square Footage 1,500 sqft
Price per Sqft $142
Subdivision Newport Village
MLS Listing ID 10667451
Sold Date 04/29/20
Bedrooms 2
Full Baths 1
Half Baths 1
HOA Fees $325/mo
Rental Info No
Year Built 1989
Annual Tax Amount $3,777
Tax Year 2018
Lot Dimensions COMMON
Property Description
Updated 2-story townhome with many big ticket items already done for you! Open the door and be greeted by gleaming hardwood floors and vaulted ceilings. Floor plan perfect for entertaining--large living room with tons of natural light, formal dining room with views of the pond, spacious kitchen with lots of cabinet and counter space. Upstairs boasts of 2 spacious bedrooms and a loft great as a family room, playroom or office. Master bedroom with walk -in closet and bathroom that is to die for with large soaker tub/shower, chestnut vanity with granite counters and tons of storage. Backyard is ample with plenty of room to play or BBQ and allows you some room to breathe with the pond clearing the way from neighbors being too close. This home is clean, updated and move-in ready. WINDOWS NEW 2016, HOT WATER HEATER NEW 2014, GARAGE DOOR NEW 2015, GARAGE DOOR OPENER 2020, NEW STOVE 2019
Location
State IL
County Cook
Area Arlington Heights
Rooms
Basement None
Interior
Interior Features Vaulted/Cathedral Ceilings, Hardwood Floors
Heating Natural Gas, Forced Air
Cooling Central Air
Fireplace N
Appliance Range, Microwave, Dishwasher, Refrigerator
Exterior
Exterior Feature Patio
Parking Features Attached
Garage Spaces 1.0
Roof Type Asphalt
Building
Lot Description Pond(s)
Story 2
Sewer Public Sewer
Water Lake Michigan, Public
New Construction false
Schools
Elementary Schools Lake Louise Elementary School
Middle Schools Winston Campus-Junior High
High Schools Palatine High School
School District 15 , 15, 211
Others
HOA Fee Include Insurance,Exterior Maintenance,Lawn Care,Scavenger,Snow Removal
Ownership Condo
Special Listing Condition None
Pets Description Cats OK, Dogs OK
Read Less
Want to know what your home might be worth? Contact us for a FREE valuation!

Our team is ready to help you sell your home for the highest possible price ASAP

© 2024 Listings courtesy of MRED as distributed by MLS GRID. All Rights Reserved.
Bought with William Squires • Real 1 Realty






