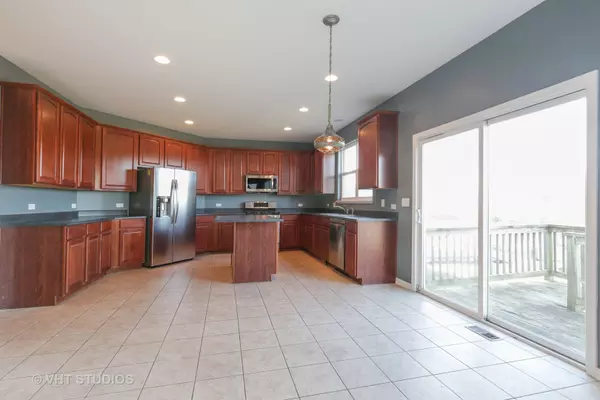$349,500
$349,000
0.1%For more information regarding the value of a property, please contact us for a free consultation.
110 John M Boor DR Gilberts, IL 60136
4 Beds
3 Baths
3,460 SqFt
Key Details
Sold Price $349,500
Property Type Single Family Home
Sub Type Detached Single
Listing Status Sold
Purchase Type For Sale
Square Footage 3,460 sqft
Price per Sqft $101
MLS Listing ID 10157872
Sold Date 03/12/19
Bedrooms 4
Full Baths 3
HOA Fees $29/ann
Year Built 2003
Annual Tax Amount $10,305
Tax Year 2017
Lot Size 9,644 Sqft
Lot Dimensions 85 X 135 X 85 X 135
Property Description
Best location within Timber Trails! Backs to beautiful open space. Located on dead end street. 4 bedrooms + loft + 3 full baths. Main floor features dramatic two story foyer with open staircase. Formal living room and dining room with custom trimwork. Perfectly sized family room with fireplace. Huge kitchen with 42" upper cabinets, plenty of countertop space, center island and NEW Stainless Steel LG appliances. Main floor bonus room for office or playroom. Second floor includes large bedrooms, all with walk in closets. Loft area overlooking foyer. Master suite includes vaulted ceilings, walk in closet and incredible views of the open space. Master bathroom has been recently updated with custom shower, brand new shower door, whirlpool tub and double bowl vanity. Full English Basement with rough in plumbing. The 3460 square foot is move in ready! NEW upgraded carpeting, NEW paint and NEW finishes throughout. Broker Interest!
Location
State IL
County Kane
Area Gilberts
Rooms
Basement Full, English
Interior
Interior Features Vaulted/Cathedral Ceilings, First Floor Laundry, Walk-In Closet(s)
Heating Natural Gas
Cooling Central Air
Fireplaces Number 1
Fireplaces Type Gas Starter
Fireplace Y
Appliance Range, Microwave, Dishwasher, Refrigerator, Disposal
Exterior
Parking Features Attached
Garage Spaces 2.0
Community Features Sidewalks, Street Lights, Street Paved
Roof Type Asphalt
Building
Lot Description Forest Preserve Adjacent, Nature Preserve Adjacent, Wetlands adjacent
Sewer Public Sewer
Water Public
New Construction false
Schools
Elementary Schools Gilberts Elementary School
Middle Schools Hampshire Middle School
High Schools Hampshire Middle School
School District 300 , 300, 300
Others
HOA Fee Include Other
Ownership Fee Simple w/ HO Assn.
Special Listing Condition None
Read Less
Want to know what your home might be worth? Contact us for a FREE valuation!

Our team is ready to help you sell your home for the highest possible price ASAP

© 2024 Listings courtesy of MRED as distributed by MLS GRID. All Rights Reserved.
Bought with RE/MAX Suburban






