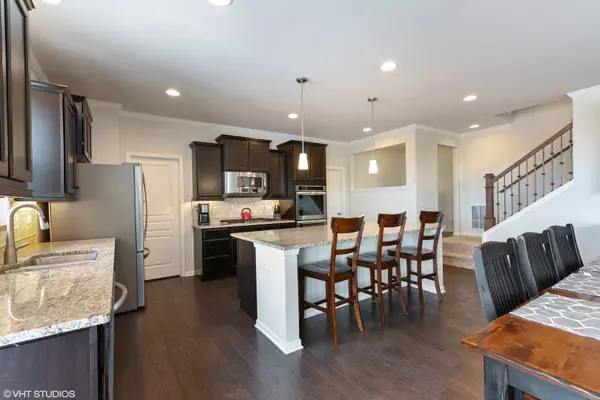$365,000
$375,000
2.7%For more information regarding the value of a property, please contact us for a free consultation.
3532 CRESTWOOD LN Carpentersville, IL 60110
4 Beds
2.5 Baths
3,416 SqFt
Key Details
Sold Price $365,000
Property Type Single Family Home
Sub Type Detached Single
Listing Status Sold
Purchase Type For Sale
Square Footage 3,416 sqft
Price per Sqft $106
Subdivision Winchester Glen
MLS Listing ID 10637006
Sold Date 06/09/20
Style Traditional
Bedrooms 4
Full Baths 2
Half Baths 1
HOA Fees $37/mo
Year Built 2015
Annual Tax Amount $11,387
Tax Year 2018
Lot Size 8,816 Sqft
Lot Dimensions 71X125X90X125
Property Description
BEAUTIFUL ALMOST NEW, ONE OF A KIND HOME, NEAR RANDALL RD CORRIDOR AND SHOPPING PLUS MINUTES TO I-90, THE COMMUNITY FEATURES 114 ACRES OF OPEN SPACE PLUS WALKING AND BIKING PATHS. LIFE-TESTED CONCEPT, CONSUMER INSPIRED FEATURES! OPEN FLOOR PLAN, 4 BEDROOMS, LOFT, FLEX ROOM, PLANNING CENTER, LARGE OWNER'S ENTRY, 3-CAR GARAGE, OVERSIZE KITCHEN ISLAND; LARGE WALK-IN PANTRY, A SUN ROOM, NEW DISTRESS STYLE FLOORS, DEEP POORED BASEMENT, GRANITE COUNTERTOPS, KITCHEN BACKSPLASH, UPGRADED FAUCETS, 42 " MAPLE CABINETS, UPGRADED CARPET, IRON RAILS, UTILITY SINK, PRE WIRED FOR SPEAKERS AND RECESSED CAN LIGHTING EVERYWHERE IN THE HOME! ~BACKING UP TO OPEN SPACE~CONFORT HEIGHT VANITY, SEPARATE WATER CLOSET AND LINEN CLOSET IN MASTER BATH~BOTH BATHS HAVE DOUBLE VANITIES & CERAMIC FLOORS~THE KITCHEN BOAST A GOURMET KITCHEN W/ DOUBLE OVEN UPGRADED APPLAINCES AND OPEN TO FAMILY ROOM~ FRENCH DOORS IN DEN~LARGE PANTRY~MUD ROOM PERFECT FOR MIDWEST FAMILY LIVING OFFERS LOCKERS AND BENCH~ ONE OF A KIND ~ UPGRADES AS MODEL HOME
Location
State IL
County Kane
Area Carpentersville
Rooms
Basement Full
Interior
Interior Features Hardwood Floors, Second Floor Laundry
Heating Natural Gas
Cooling Central Air
Fireplaces Number 1
Fireplaces Type Gas Log
Fireplace Y
Appliance Range, Microwave, Dishwasher, Disposal
Exterior
Parking Features Attached
Garage Spaces 3.0
Community Features Park, Curbs, Sidewalks, Street Lights, Street Paved
Roof Type Asphalt
Building
Sewer Public Sewer, Sewer-Storm
Water Public
New Construction false
Schools
Elementary Schools Liberty Elementary School
Middle Schools Dundee Middle School
High Schools Hampshire High School
School District 300 , 300, 300
Others
HOA Fee Include Other
Ownership Fee Simple w/ HO Assn.
Special Listing Condition Home Warranty
Read Less
Want to know what your home might be worth? Contact us for a FREE valuation!

Our team is ready to help you sell your home for the highest possible price ASAP

© 2024 Listings courtesy of MRED as distributed by MLS GRID. All Rights Reserved.
Bought with Gregory Dybas • Keller Williams Success Realty






