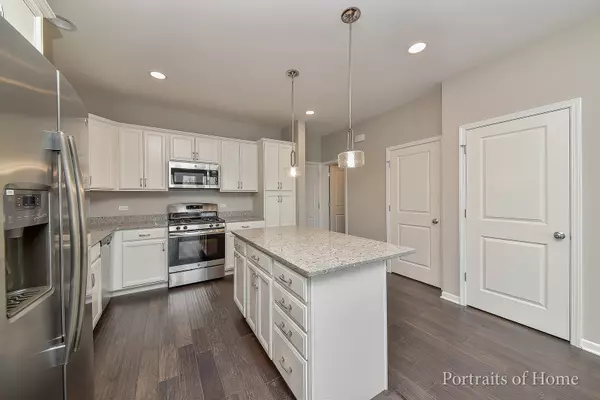$294,000
$304,130
3.3%For more information regarding the value of a property, please contact us for a free consultation.
912 Station BLVD #803 Aurora, IL 60504
2 Beds
2.5 Baths
1,632 SqFt
Key Details
Sold Price $294,000
Property Type Townhouse
Sub Type Townhouse-2 Story
Listing Status Sold
Purchase Type For Sale
Square Footage 1,632 sqft
Price per Sqft $180
Subdivision Union Square
MLS Listing ID 10123013
Sold Date 12/31/18
Bedrooms 2
Full Baths 2
Half Baths 1
HOA Fees $162/mo
Rental Info Yes
Year Built 2018
Tax Year 2017
Lot Dimensions 21 X 54
Property Description
Union Square close out, only a few homes remain. Great incentives! This nicely optioned Aurora model will be ready for late November move in. The open concept first floor will have hardwood floors flowing throughout. The kitchen will be have beautiful espresso colored cabinets, granite tops, GE stainless steel appliances and extra recessed lighting. Upstairs includes the incredible owner's retreat with it's private bath with Signature barn door entry, large walk-in shower, dual vanities and huge walk in closet. Den/Loft offers great flex space. Upstairs laundry! A full basement with bathroom rough-in included. Energy efficient, HERS rated, 1-2-10 warranty. Indian Prairie 204 schools, close to downtown Naperville, walk to train station, 5 minutes from I-88. Ask about special builder incentives with use of preferred lender. Don't forget to view the 3D tour of this floor plan.
Location
State IL
County Du Page
Area Aurora / Eola
Rooms
Basement Full
Interior
Interior Features Second Floor Laundry, Laundry Hook-Up in Unit
Heating Natural Gas, Forced Air
Cooling Central Air
Equipment Humidifier, CO Detectors, Sump Pump
Fireplace N
Appliance Range, Microwave, Dishwasher, Refrigerator, Stainless Steel Appliance(s)
Exterior
Exterior Feature Balcony
Parking Features Attached
Garage Spaces 2.0
Amenities Available Park
Roof Type Other
Building
Lot Description Pond(s)
Story 2
Sewer Public Sewer
Water Public
New Construction true
Schools
Elementary Schools Young Elementary School
Middle Schools Granger Middle School
High Schools Metea Valley High School
School District 204 , 204, 204
Others
HOA Fee Include Insurance,Exterior Maintenance,Lawn Care,Snow Removal
Ownership Fee Simple w/ HO Assn.
Special Listing Condition None
Pets Allowed Cats OK, Dogs OK, Number Limit
Read Less
Want to know what your home might be worth? Contact us for a FREE valuation!

Our team is ready to help you sell your home for the highest possible price ASAP

© 2024 Listings courtesy of MRED as distributed by MLS GRID. All Rights Reserved.
Bought with Property Economics Inc.






