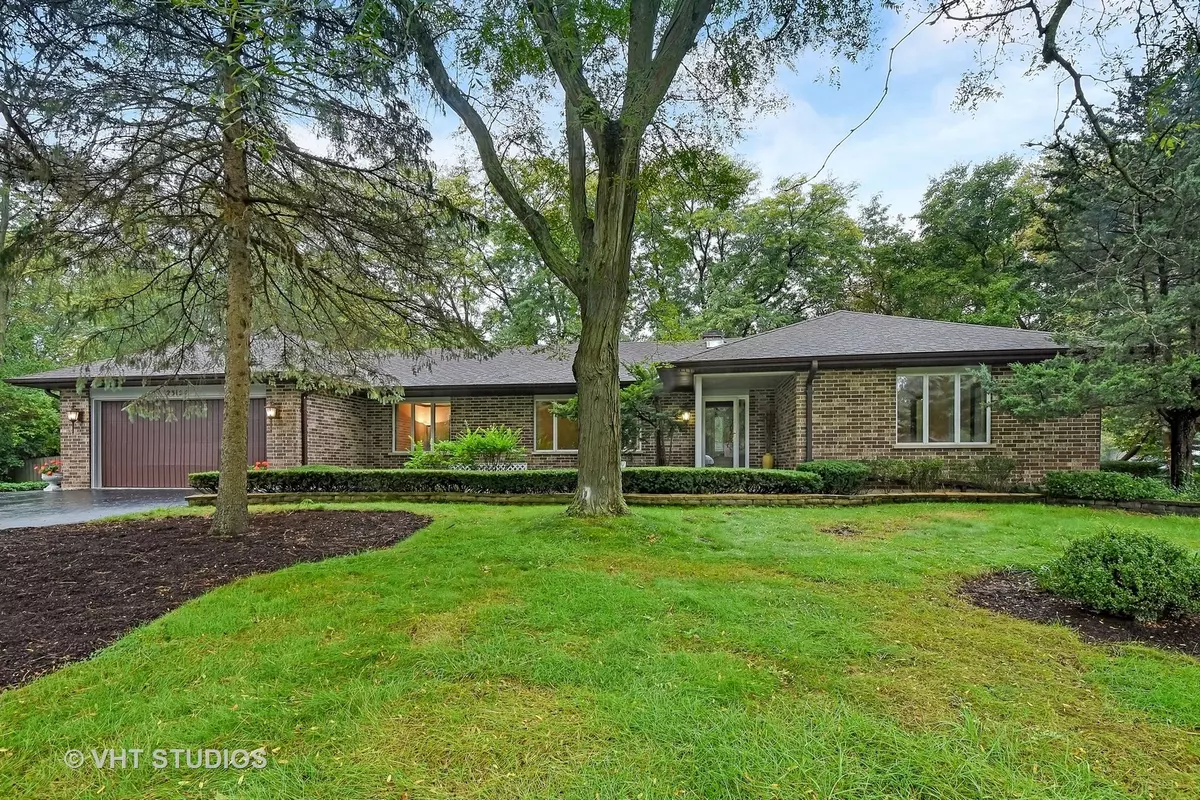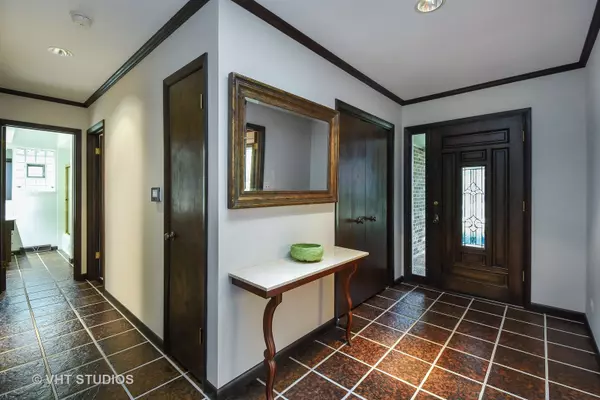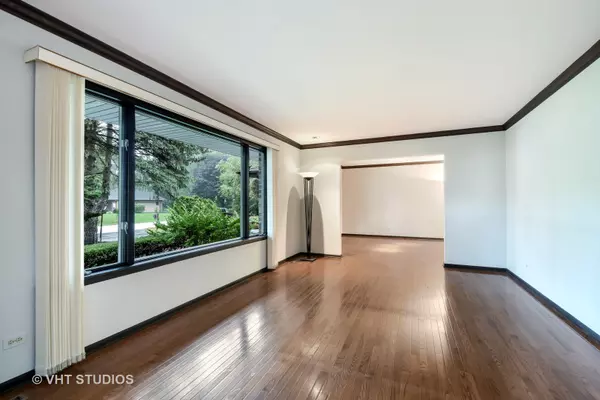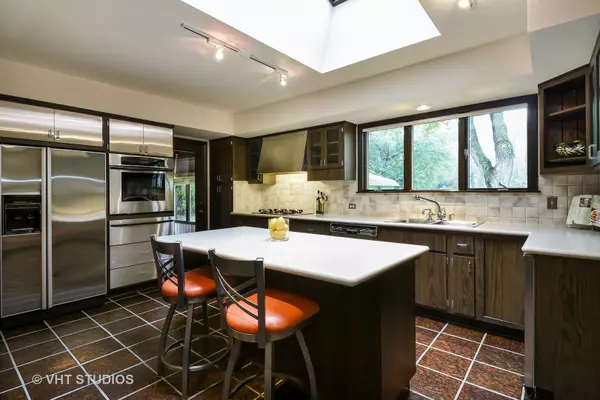$400,000
$425,000
5.9%For more information regarding the value of a property, please contact us for a free consultation.
23124 N Apple Hill LN Lincolnshire, IL 60069
3 Beds
2.5 Baths
1,991 SqFt
Key Details
Sold Price $400,000
Property Type Single Family Home
Sub Type Detached Single
Listing Status Sold
Purchase Type For Sale
Square Footage 1,991 sqft
Price per Sqft $200
MLS Listing ID 10126058
Sold Date 12/14/18
Style Ranch
Bedrooms 3
Full Baths 2
Half Baths 1
Year Built 1974
Annual Tax Amount $5,233
Tax Year 2017
Lot Size 0.922 Acres
Lot Dimensions 275X145
Property Description
Sprawling Ranch home on almost an ACRE lot within walking distance to Stevenson! This solid Brick and Redwood construction home has just been freshly updated with NEW carpet, paint (inside and outside), fixtures and landscaping! Open concept kitchen, featuring Stainless Steel appliances, Custom Cabinetry & Breakfast Bar, opens onto the beautiful Family Room with it's Natural Stone fireplace. Dining Room/Living Room combo with cherry hardwood floors, large picturesque windows trimmed with Mahogany and complete beautiful french doors. Large Master Bedroom Suite with En Suite Bathroom and two spacious walk in closets. 4 Seasons Sunroom features eating area and 180 degree windows to look out at your large private lot. Basement is ready for your ideas, already containing some framing and a half bathroom. 2.5 car garage with plenty of storage space. PLUS NEWER Furnace, AC, & Water Heater. This home is luxury at it's finest and built to last with the perfect updates and potential to expand!
Location
State IL
County Lake
Area Lincolnshire
Rooms
Basement Full
Interior
Interior Features Vaulted/Cathedral Ceilings, Skylight(s), Hardwood Floors, First Floor Bedroom, First Floor Full Bath
Heating Natural Gas, Forced Air
Cooling Central Air
Fireplaces Number 1
Fireplaces Type Wood Burning
Equipment Humidifier, Water-Softener Owned, Ceiling Fan(s)
Fireplace Y
Appliance Double Oven, Range, Dishwasher, Refrigerator, Washer, Dryer
Exterior
Exterior Feature Deck, Patio, Storms/Screens
Parking Features Attached
Garage Spaces 2.5
Community Features Street Paved
Roof Type Metal
Building
Lot Description Landscaped
Sewer Public Sewer
Water Public
New Construction false
Schools
Elementary Schools Laura B Sprague School
Middle Schools Daniel Wright Junior High School
High Schools Adlai E Stevenson High School
School District 103 , 103, 125
Others
HOA Fee Include None
Ownership Fee Simple
Special Listing Condition None
Read Less
Want to know what your home might be worth? Contact us for a FREE valuation!

Our team is ready to help you sell your home for the highest possible price ASAP

© 2024 Listings courtesy of MRED as distributed by MLS GRID. All Rights Reserved.
Bought with Axelson Realty LLC






