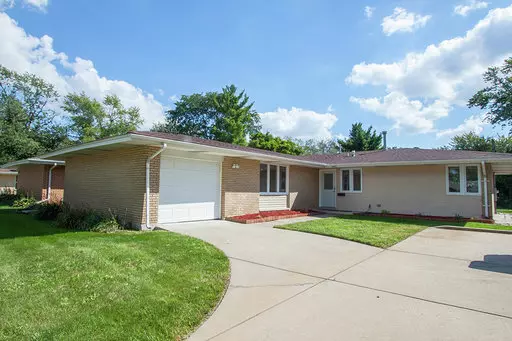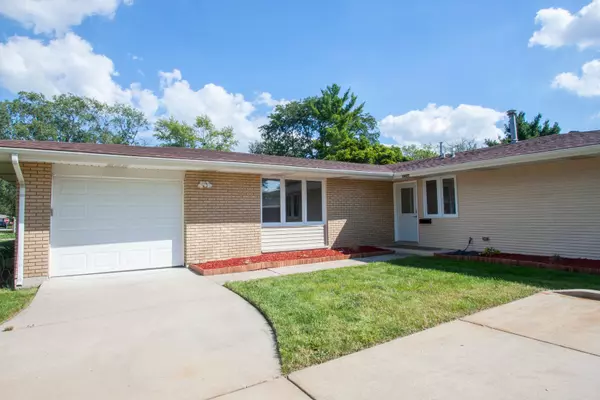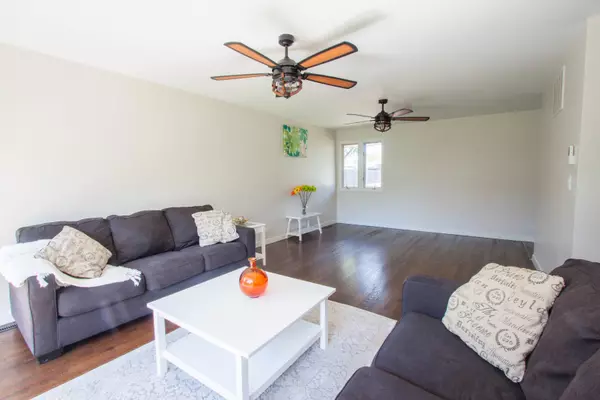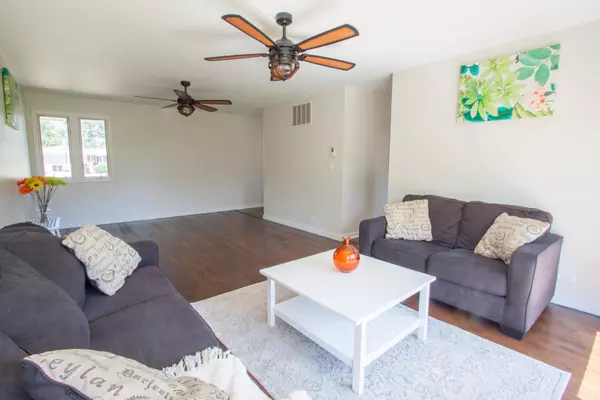$220,000
$224,900
2.2%For more information regarding the value of a property, please contact us for a free consultation.
5485 Adeline PL Oak Forest, IL 60452
3 Beds
2 Baths
1,600 SqFt
Key Details
Sold Price $220,000
Property Type Single Family Home
Sub Type Detached Single
Listing Status Sold
Purchase Type For Sale
Square Footage 1,600 sqft
Price per Sqft $137
MLS Listing ID 10111608
Sold Date 12/19/18
Style Ranch
Bedrooms 3
Full Baths 2
Year Built 1963
Annual Tax Amount $3,069
Tax Year 2017
Lot Size 7,980 Sqft
Lot Dimensions 59X126X61X141
Property Description
PRICE IMPROVEMENT! Stylish, Modern themed 2018 Full Rehab with Open Floor Plan! This home features Abundant Sunlight throughout and a concrete Patio looking out over a nicely sized Back Yard that easily accommodates summer entertaining and year-round play. Over 1600 sq. ft. of living space, featuring 3BR & 2 Baths. You'll enjoy a Quiet, Tree Lined street; the Driveway leads to the Attached Garage... Upon entering, you'll be greeted by a spacious Family Room/Living Room area, and a warm Dining area, large enough to also feature a Sitting Area. All New Kitchen with Quartz Counters and SS appliances.. There are Hardwood Floors throughout, and 2 new baths... New Roof, New Water Heater, too! Vinyl Sided, Brick Exterior assures minimal outdoor maintenance requirements... Walking distance to nearby schools... Enjoy nearby access to Shopping, Restaurants, and Public Transportation... Close proximity to interstate highways. All the work has been done! Move In Condition & Immediate Possession!
Location
State IL
County Cook
Area Oak Forest
Rooms
Basement None
Interior
Interior Features Hardwood Floors, First Floor Bedroom, First Floor Laundry, First Floor Full Bath
Heating Natural Gas, Forced Air
Cooling Central Air
Equipment Ceiling Fan(s), Sump Pump
Fireplace N
Appliance Range, Microwave, Dishwasher, Refrigerator, Washer, Dryer, Stainless Steel Appliance(s)
Exterior
Parking Features Attached
Garage Spaces 1.0
Community Features Sidewalks, Street Lights, Street Paved
Roof Type Asphalt
Building
Sewer Public Sewer
Water Lake Michigan
New Construction false
Schools
School District 145 , 145, 228
Others
HOA Fee Include None
Ownership Fee Simple
Special Listing Condition None
Read Less
Want to know what your home might be worth? Contact us for a FREE valuation!

Our team is ready to help you sell your home for the highest possible price ASAP

© 2024 Listings courtesy of MRED as distributed by MLS GRID. All Rights Reserved.
Bought with Stapleton Brothers Realty






