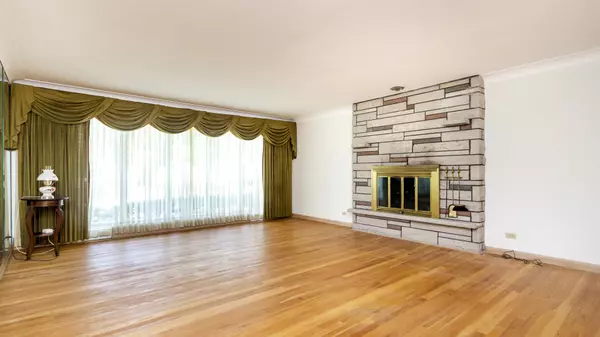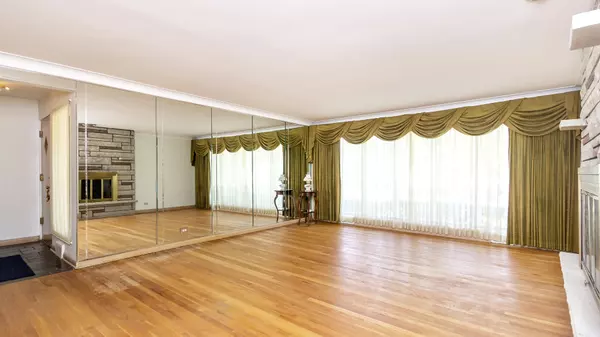$310,000
$329,900
6.0%For more information regarding the value of a property, please contact us for a free consultation.
26 Scotdale RD La Grange Park, IL 60526
3 Beds
1.5 Baths
1,429 SqFt
Key Details
Sold Price $310,000
Property Type Single Family Home
Sub Type Detached Single
Listing Status Sold
Purchase Type For Sale
Square Footage 1,429 sqft
Price per Sqft $216
Subdivision Sherwood Village
MLS Listing ID 10608210
Sold Date 03/23/20
Style Ranch
Bedrooms 3
Full Baths 1
Half Baths 1
Year Built 1960
Annual Tax Amount $3,854
Tax Year 2018
Lot Size 7,021 Sqft
Lot Dimensions 54 X 130
Property Description
Come see this wonderful 3BR 1.5 bath red brick ranch with so much room for everyone! LR/DR features hardwood floors, WB stone fireplace, cove moldings & plenty of windows for natural light. Kitchen has plenty of cabinets & original retro dishwasher & wall oven. 3 nice sized BR's & both baths on main level. Step back in time in huge basement Rec Room w/dry bar & electric fireplace plus office and storage. Lovely yard w/mature landscaping & patio. Newer windows, Roof 5 yrs, HVAC 2011-2012, US Waterproofed basement. Good condition but Estate Sale so sold "AS IS". Bring your decorating touches & make it your own. Close to parks & short drive to downtown LaGrange, Metra, Oak Brook, expressways. Great curb appeal. Highly sought LTHS.
Location
State IL
County Cook
Area La Grange Park
Rooms
Basement Full
Interior
Interior Features Bar-Dry, Hardwood Floors, First Floor Bedroom, First Floor Full Bath
Heating Natural Gas, Forced Air
Cooling Central Air
Fireplaces Number 1
Fireplaces Type Wood Burning
Equipment Ceiling Fan(s), Sump Pump
Fireplace Y
Exterior
Exterior Feature Patio
Parking Features Attached
Garage Spaces 2.0
Community Features Park, Pool, Tennis Court(s), Sidewalks
Roof Type Asphalt
Building
Sewer Public Sewer
Water Lake Michigan
New Construction false
Schools
Elementary Schools Forest Road Elementary School
Middle Schools Park Junior High School
High Schools Lyons Twp High School
School District 102 , 102, 204
Others
HOA Fee Include None
Ownership Fee Simple
Special Listing Condition None
Read Less
Want to know what your home might be worth? Contact us for a FREE valuation!

Our team is ready to help you sell your home for the highest possible price ASAP

© 2024 Listings courtesy of MRED as distributed by MLS GRID. All Rights Reserved.
Bought with Luis Ortiz • RE/MAX Partners






