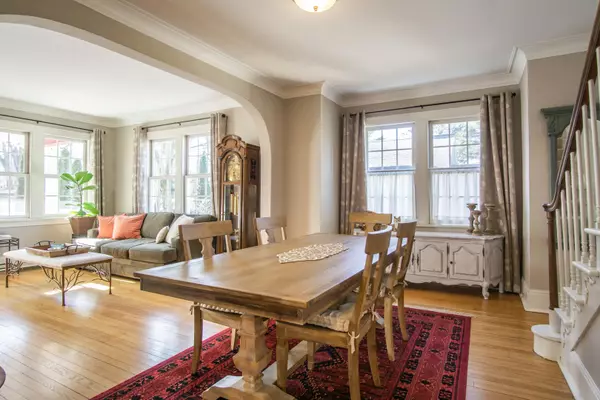$266,000
$269,900
1.4%For more information regarding the value of a property, please contact us for a free consultation.
420 Concord AVE Fox River Grove, IL 60021
3 Beds
2.5 Baths
2,000 SqFt
Key Details
Sold Price $266,000
Property Type Single Family Home
Sub Type Detached Single
Listing Status Sold
Purchase Type For Sale
Square Footage 2,000 sqft
Price per Sqft $133
Subdivision Castle Estates
MLS Listing ID 10603809
Sold Date 02/21/20
Style Bungalow
Bedrooms 3
Full Baths 2
Half Baths 1
Year Built 1924
Annual Tax Amount $4,822
Tax Year 2018
Lot Size 0.254 Acres
Lot Dimensions 60X175
Property Description
Looking for a Charming Bungalow minutes away from the Metra Train Station? Look no further because this updated home in Castle Estates is just for you! This Open Concept 3 Bedroom 2.5 bath home features Gorgeous Hardwood Floors throughout the main level, a Huge Family Room addition the opens to the nicely Updated Kitchen with Beautiful Cabinetry. A Finished Bonus Room above the Newly Insulated Expanded 2 Car Garage with it's own Deck. A Partially Finished Basement with Bar with is awaiting you and your Design Ideas. The Upstairs Loft is perfect for crafts or just an extra space to Lounge or even have an Office Area. Spend your summer evenings winding down and relaxing under the covered front porch. Some Updates Include: New Washer & Dryer 2019, Kitchen Skylight 2019, New Closet Organization System in Upstairs Bedrooms 2019, Insulated Garage 2019, Bedroom Blinds 2019, A/C 2018, Hot Water Heater & Softener 2017, Furnace 2016, New Roof over the Family Room Addition 2019/Roof over the rest of the house 2014 and the entire house had Air Duct Cleaning 2019. Minutes from the Downtown area and close to amenities, come see this house that you will soon want to call home!
Location
State IL
County Mc Henry
Area Fox River Grove
Rooms
Basement Full
Interior
Interior Features Hardwood Floors, First Floor Bedroom, First Floor Full Bath
Heating Natural Gas, Forced Air
Cooling Central Air
Fireplace N
Appliance Range, Microwave, Dishwasher, Refrigerator, Washer, Dryer
Exterior
Exterior Feature Deck
Garage Detached
Garage Spaces 2.5
Community Features Street Lights, Street Paved
Roof Type Asphalt
Building
Lot Description Fenced Yard, Landscaped, Mature Trees
Sewer Public Sewer
Water Public
New Construction false
Schools
Elementary Schools Algonquin Road Elementary School
Middle Schools Fox River Grove Jr Hi School
High Schools Cary-Grove Community High School
School District 3 , 3, 155
Others
HOA Fee Include None
Ownership Fee Simple
Special Listing Condition None
Read Less
Want to know what your home might be worth? Contact us for a FREE valuation!

Our team is ready to help you sell your home for the highest possible price ASAP

© 2024 Listings courtesy of MRED as distributed by MLS GRID. All Rights Reserved.
Bought with Debra Hallberg-Palmer • Keller Williams Success Realty






