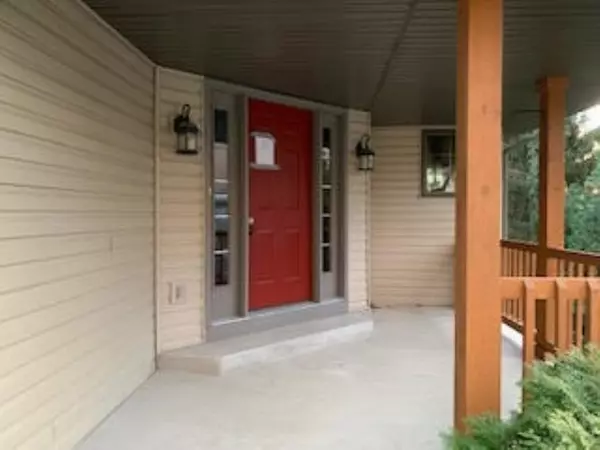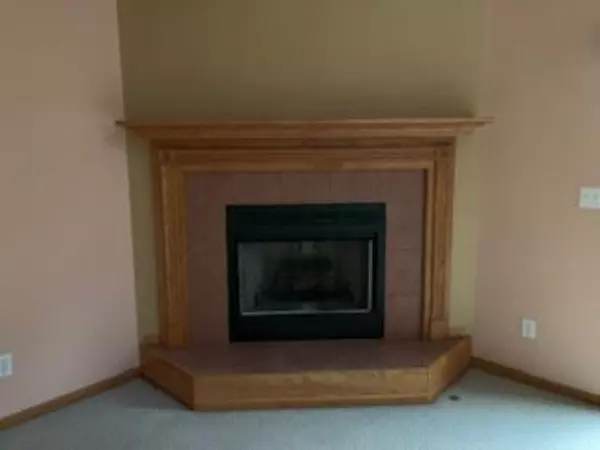$175,000
$151,000
15.9%For more information regarding the value of a property, please contact us for a free consultation.
140 Valhalla DR Poplar Grove, IL 61065
4 Beds
3 Baths
3,418 SqFt
Key Details
Sold Price $175,000
Property Type Single Family Home
Sub Type Detached Single
Listing Status Sold
Purchase Type For Sale
Square Footage 3,418 sqft
Price per Sqft $51
Subdivision Candlewick Lake
MLS Listing ID 10599118
Sold Date 03/20/20
Bedrooms 4
Full Baths 3
HOA Fees $96/ann
Year Built 2001
Annual Tax Amount $3,367
Tax Year 2018
Lot Size 10,497 Sqft
Lot Dimensions 70X150
Property Description
Very nice Ranch in Candlewick Lake. Spacious 4 Bedroom, 3 Bath w/Walk-out Basement & View of the Lake. Ceramic tiled foyer entryway,Open Concept Kitchen & Living Rm w/FP, Skylights, Vaulted Ceilings & Access to Deck. Spacious Master Suite w/WIC, tray ceiling, Luxury Bath w/whirlpool tub,separate shower, jack & jill sinks, access to the deck & views! Finished walk out lower level with spacious Family Room, sliders to the patio, huge storage area, 2 bedrooms & full bath. Prairie style lighting throughout, 1st floor laundry, 3 car attached garage, great yard w/lake view & established landscaping. Many community amenities: gated entry, golf course, lake, fishing, boating, 9 parks, pool and club house. Property is lender-owned, is being sold "as-is", & seller makes no representations or warranties".
Location
State IL
County Boone
Area Poplar Grove
Rooms
Basement Walkout
Interior
Interior Features Vaulted/Cathedral Ceilings, First Floor Bedroom, First Floor Laundry, First Floor Full Bath
Heating Natural Gas, Forced Air
Cooling Central Air
Fireplaces Number 1
Fireplaces Type Wood Burning, Gas Starter
Fireplace Y
Appliance Range, Microwave, Dishwasher, Refrigerator, Dryer
Exterior
Exterior Feature Deck, Patio, Storms/Screens
Parking Features Attached
Garage Spaces 3.0
Community Features Clubhouse, Park, Pool, Water Rights, Gated, Street Paved
Roof Type Asphalt
Building
Lot Description Landscaped
Sewer Public Sewer
Water Community Well
New Construction false
Schools
Elementary Schools Caledonia Elementary School
Middle Schools Belvidere Central Middle School
High Schools Belvidere North High School
School District 100 , 100, 100
Others
HOA Fee Include Clubhouse,Lake Rights,Other
Ownership Fee Simple w/ HO Assn.
Special Listing Condition REO/Lender Owned
Read Less
Want to know what your home might be worth? Contact us for a FREE valuation!

Our team is ready to help you sell your home for the highest possible price ASAP

© 2024 Listings courtesy of MRED as distributed by MLS GRID. All Rights Reserved.
Bought with Janet Churchill • Keller Williams Realty Signature






