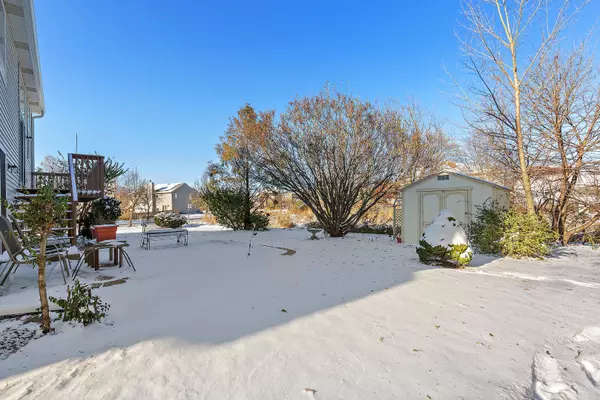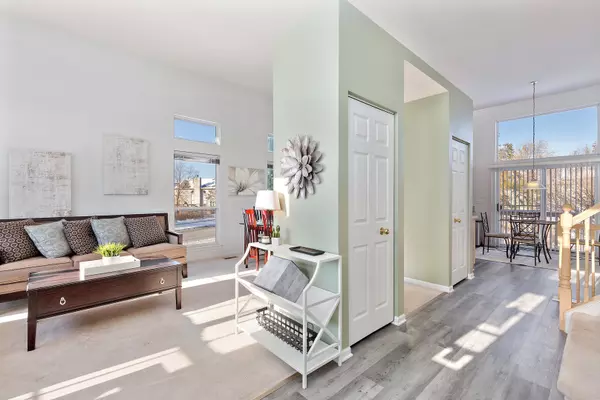$247,500
$255,000
2.9%For more information regarding the value of a property, please contact us for a free consultation.
6001 Breezeland CT Carpentersville, IL 60110
4 Beds
2.5 Baths
1,883 SqFt
Key Details
Sold Price $247,500
Property Type Single Family Home
Sub Type Detached Single
Listing Status Sold
Purchase Type For Sale
Square Footage 1,883 sqft
Price per Sqft $131
Subdivision Kimball Farms
MLS Listing ID 10574073
Sold Date 03/09/20
Bedrooms 4
Full Baths 2
Half Baths 1
HOA Fees $14/ann
Year Built 1997
Annual Tax Amount $7,334
Tax Year 2018
Lot Size 10,454 Sqft
Lot Dimensions 10019
Property Description
Beautiful home situated on an oversized corner lot in the desirable Kimball Farms subdivision. This 4 bedroom, 2.5 bathroom, tri-level home will greet you with new floors and stunning vaulted ceilings in the family room, dining room and kitchen. Large windows through the main floor that provide a ton of natural light. The upper lever offers the master bedroom with vaulted ceilings, master bathroom with a jacuzzi tub and a walk in closet. In addition, you will find 2 more bedrooms and a loft that could be used for an in-home office. The 4th bedroom provides ample living space and privacy along with great light and walk in closet- great as an in-law suite or guest space. This home is deceivingly large with many bedrooms, 2 family rooms and a ton of storage! Come see this beauty for yourself....it won't last long!! New roof and siding in 2017!
Location
State IL
County Kane
Area Carpentersville
Rooms
Basement Partial, English
Interior
Interior Features Vaulted/Cathedral Ceilings, Walk-In Closet(s)
Heating Natural Gas
Cooling Central Air
Fireplaces Number 1
Fireplaces Type Gas Log
Fireplace Y
Appliance Range, Microwave, Dishwasher, Refrigerator, Washer, Dryer, Stainless Steel Appliance(s)
Laundry Gas Dryer Hookup, In Unit
Exterior
Exterior Feature Deck, Stamped Concrete Patio, Storms/Screens
Parking Features Attached
Garage Spaces 2.0
Community Features Curbs, Sidewalks, Street Lights, Street Paved
Roof Type Asphalt
Building
Lot Description Corner Lot, Cul-De-Sac
Sewer Public Sewer
Water Public
New Construction false
Schools
Elementary Schools Liberty Elementary School
Middle Schools Dundee Middle School
High Schools H D Jacobs High School
School District 300 , 300, 300
Others
HOA Fee Include None
Ownership Fee Simple w/ HO Assn.
Special Listing Condition None
Read Less
Want to know what your home might be worth? Contact us for a FREE valuation!

Our team is ready to help you sell your home for the highest possible price ASAP

© 2024 Listings courtesy of MRED as distributed by MLS GRID. All Rights Reserved.
Bought with Mary Sauer • Coldwell Banker Realty






