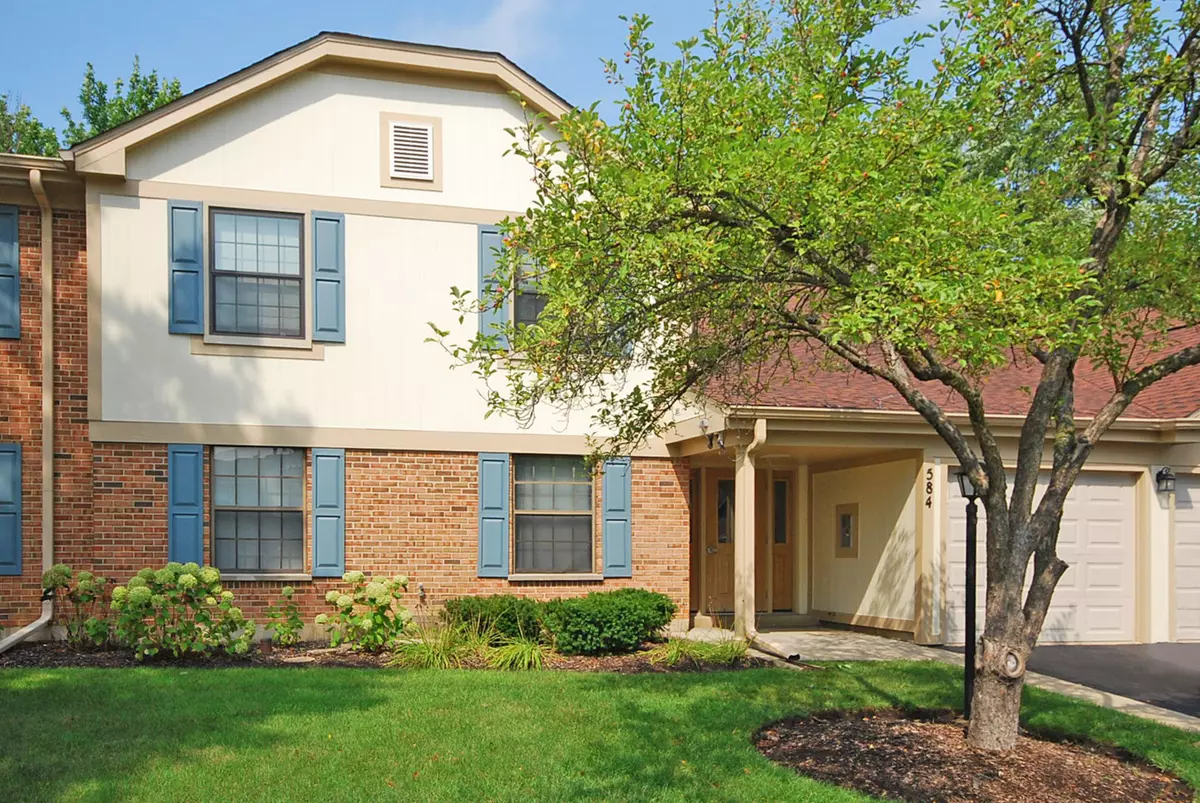$160,000
$169,500
5.6%For more information regarding the value of a property, please contact us for a free consultation.
584 Williamsburg CT #D1 Wheeling, IL 60090
2 Beds
2 Baths
Key Details
Sold Price $160,000
Property Type Single Family Home
Sub Type Manor Home/Coach House/Villa
Listing Status Sold
Purchase Type For Sale
Subdivision Lexington Commons
MLS Listing ID 10074968
Sold Date 12/20/18
Bedrooms 2
Full Baths 2
HOA Fees $281/mo
Rental Info Yes
Year Built 1980
Annual Tax Amount $2,880
Tax Year 2017
Lot Dimensions COMMON
Property Description
Well priced D1 2 bedrm, 2 bath coach home awaits you. This unit hosts a master bedroom with nice size walk-in closet and private master bath. Kitchen has great working area plus space for your kitchen table. The sunshine pours in from your window and sliding door to the private patio. Tiled backsplash makes cleanup a breeze and everything is spic & span and looks like new! Great space in the vanity in the hall bath and has a high curve faucet. Tiled floors in both of the bathrooms. Large laundry room hosts full size washer & dryer. The garage for the D1 units has an extended apron for additional storage. The location is ideal and gives you a sense of space to play. Lexington hosts 2 pools, a clubhouse and tennis courts as well as a walking path. This is a well cared for subdivision. Rentals are allowed and FHA approved..
Location
State IL
County Cook
Area Wheeling
Rooms
Basement None
Interior
Interior Features First Floor Bedroom, First Floor Laundry, First Floor Full Bath, Laundry Hook-Up in Unit
Heating Natural Gas, Forced Air
Cooling Central Air
Equipment Intercom, CO Detectors
Fireplace N
Appliance Range, Dishwasher, Refrigerator, Washer, Dryer
Exterior
Exterior Feature Patio, In Ground Pool, End Unit
Parking Features Attached
Garage Spaces 1.0
Amenities Available Storage, Park, Party Room, Pool, Steam Room, Tennis Court(s)
Roof Type Asphalt
Building
Lot Description Common Grounds, Cul-De-Sac
Story 1
Sewer Public Sewer
Water Lake Michigan
New Construction false
Schools
Elementary Schools Eugene Field Elementary School
Middle Schools Cooper Middle School
High Schools Buffalo Grove High School
School District 21 , 21, 214
Others
HOA Fee Include Water,Insurance,Clubhouse,Pool,Exterior Maintenance,Lawn Care,Scavenger,Snow Removal
Ownership Condo
Special Listing Condition None
Pets Allowed Cats OK, Dogs OK
Read Less
Want to know what your home might be worth? Contact us for a FREE valuation!

Our team is ready to help you sell your home for the highest possible price ASAP

© 2024 Listings courtesy of MRED as distributed by MLS GRID. All Rights Reserved.
Bought with Terra Property Group






