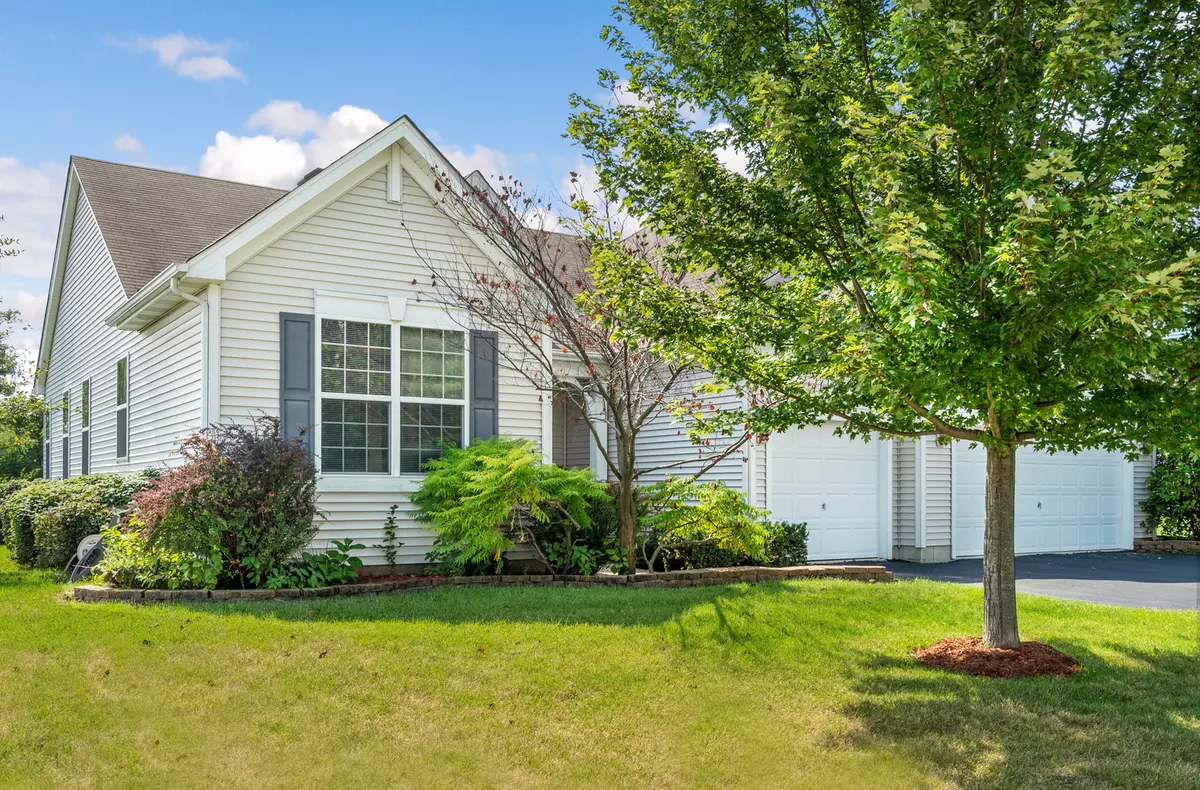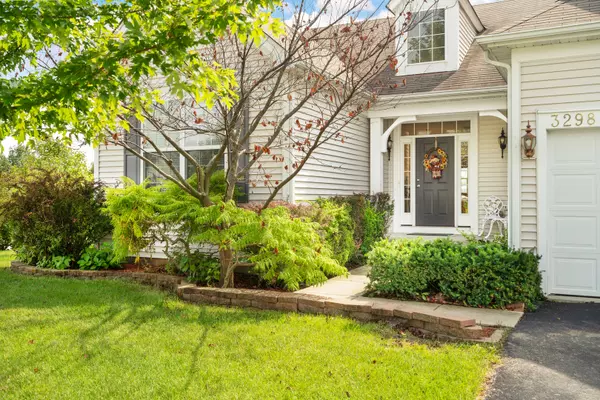$252,500
$259,500
2.7%For more information regarding the value of a property, please contact us for a free consultation.
3298 Millrace LN Montgomery, IL 60538
4 Beds
3 Baths
1,843 SqFt
Key Details
Sold Price $252,500
Property Type Single Family Home
Sub Type Detached Single
Listing Status Sold
Purchase Type For Sale
Square Footage 1,843 sqft
Price per Sqft $137
Subdivision Blackberry Crossing West
MLS Listing ID 10528952
Sold Date 02/18/20
Style Ranch
Bedrooms 4
Full Baths 3
HOA Fees $21/ann
Year Built 2010
Annual Tax Amount $7,457
Tax Year 2018
Lot Size 0.334 Acres
Lot Dimensions 111.5X131.63
Property Description
Just What You Have Been Waiting For! Beautiful 4 Bedroom 3 bath RANCH with a finished basement and 3/car garage on a 1/3 acre lot in Blackberry Crossing West. Covered front porch greets you as you enter into the open & spacious first floor with hardwood floors in the entry, dining room & kitchen. Generous living room has built-ins & is open for entertaining into the dining area and kitchen with 48" uppers, a breakfast bar & island. 2 Bedrooms share a bath & the master suite with built-in desk & luxury bath with separate tub and shower are on the opposite side of the home. Open oak rail stairway leads to the full finished basement perfect as an in-law or guest living arrangement with a bedroom, family room, rec area, large 2nd kitchen & full bath. Outside on the large 1/3 acre corner lot you'll enjoy the paver brick patio, firepit & mature landscaping. Over 3500 finished SF & spacious 3/CAR GARAGE is a rare find. Main living area just painted & new carpet in master bedroom makes this move-in-ready home a must see! RANCH + 3/CAR GARAGE + FINISHED BASEMENT + LARGE LOT = ONE GREAT HOME!
Location
State IL
County Kendall
Area Montgomery
Rooms
Basement Full
Interior
Interior Features Hardwood Floors, First Floor Bedroom, In-Law Arrangement, First Floor Laundry, First Floor Full Bath, Built-in Features
Heating Natural Gas, Forced Air
Cooling Central Air
Equipment TV-Dish, Ceiling Fan(s), Sump Pump, Backup Sump Pump;
Fireplace N
Appliance Range, Microwave, Dishwasher, Refrigerator, Washer, Dryer, Disposal
Exterior
Exterior Feature Porch, Brick Paver Patio, Fire Pit
Parking Features Attached
Garage Spaces 3.0
Community Features Sidewalks, Street Lights, Street Paved
Roof Type Asphalt
Building
Lot Description Corner Lot
Sewer Public Sewer
Water Public
New Construction false
Schools
Elementary Schools Bristol Bay Elementary School
Middle Schools Yorkville Middle School
High Schools Yorkville High School
School District 115 , 115, 115
Others
HOA Fee Include Other
Ownership Fee Simple w/ HO Assn.
Special Listing Condition None
Read Less
Want to know what your home might be worth? Contact us for a FREE valuation!

Our team is ready to help you sell your home for the highest possible price ASAP

© 2025 Listings courtesy of MRED as distributed by MLS GRID. All Rights Reserved.
Bought with Danielle Dowell • Berkshire Hathaway HomeServices Chicago





