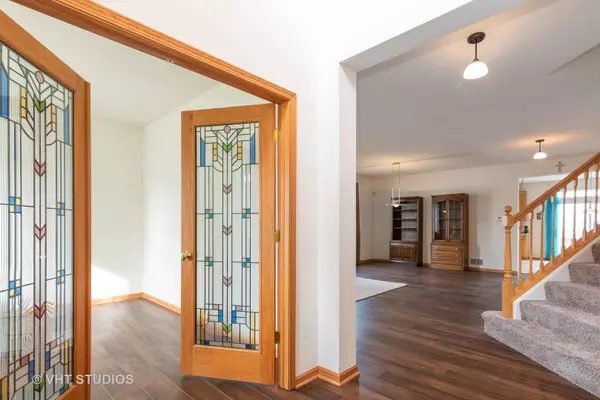$268,000
$269,000
0.4%For more information regarding the value of a property, please contact us for a free consultation.
6542 Pine Hollow RD W Carpentersville, IL 60110
4 Beds
2.5 Baths
3,510 SqFt
Key Details
Sold Price $268,000
Property Type Single Family Home
Sub Type Detached Single
Listing Status Sold
Purchase Type For Sale
Square Footage 3,510 sqft
Price per Sqft $76
Subdivision Kimball Farms
MLS Listing ID 10532398
Sold Date 12/23/19
Bedrooms 4
Full Baths 2
Half Baths 1
HOA Fees $14/ann
Year Built 2001
Annual Tax Amount $9,128
Tax Year 2018
Lot Size 7,880 Sqft
Lot Dimensions 7841
Property Description
MAJOR price reduction! This is your chance to own a Leighton model home in Kimball Farms - only 12 were built - and now well under market value, so you will walk in with equity!! Over 3500 square feet of elegant living space with loads of closets & storage! So many features including brand new gleaming vinyl-plank flooring throughout as well as new flooring in kitchen and new carpeting / custom stained glass french doors in lst-flr den/ entertainment areas that include large LR, DR, FR and full basement awaiting your finishing ideas / island kitchen w/breakfast bar, loads of cabinets & decorator shelves / guest baths have been upgraded to include crystal glass vessel sinks w/ beautiful vanities / elegant master ensuite with walk-in closet, dual sinks, separate shower & inviting soaker tub / huge loft and 3 spacious BRs. New roof/vinyl siding 2013 / zoned heating and a/c & full house security system. Nice yard and large patio for sharing special times with friends & family!
Location
State IL
County Kane
Area Carpentersville
Rooms
Basement Full
Interior
Interior Features Wood Laminate Floors, First Floor Laundry
Heating Natural Gas, Forced Air
Cooling Central Air
Equipment Humidifier, Water-Softener Owned, TV-Cable, Security System, CO Detectors, Ceiling Fan(s), Sump Pump
Fireplace N
Appliance Range, Microwave, Dishwasher, Refrigerator, Disposal
Exterior
Exterior Feature Patio, Storms/Screens
Parking Features Attached
Garage Spaces 2.0
Community Features Sidewalks, Street Lights, Street Paved
Roof Type Asphalt
Building
Sewer Public Sewer
Water Public
New Construction false
Schools
School District 300 , 300, 300
Others
HOA Fee Include Other
Ownership Fee Simple
Special Listing Condition None
Read Less
Want to know what your home might be worth? Contact us for a FREE valuation!

Our team is ready to help you sell your home for the highest possible price ASAP

© 2024 Listings courtesy of MRED as distributed by MLS GRID. All Rights Reserved.
Bought with Don Cook • Baird & Warner Real Estate - Algonquin






