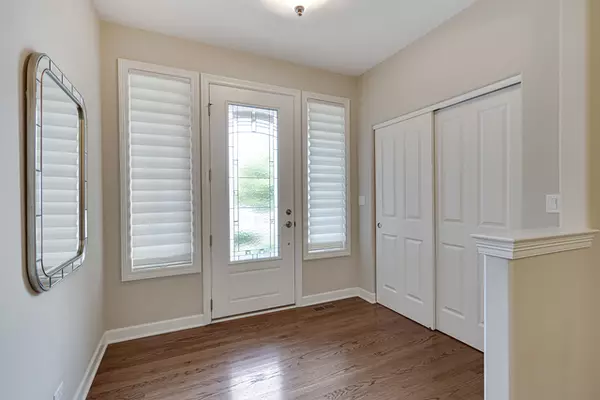$425,000
$439,900
3.4%For more information regarding the value of a property, please contact us for a free consultation.
1545 Ashbury CIR Lemont, IL 60439
3 Beds
2.5 Baths
2,315 SqFt
Key Details
Sold Price $425,000
Property Type Townhouse
Sub Type Townhouse-2 Story
Listing Status Sold
Purchase Type For Sale
Square Footage 2,315 sqft
Price per Sqft $183
Subdivision Ashbury Woods West
MLS Listing ID 10529108
Sold Date 12/13/19
Bedrooms 3
Full Baths 2
Half Baths 1
HOA Fees $250/mo
Rental Info Yes
Year Built 2015
Annual Tax Amount $1,060
Tax Year 2017
Lot Dimensions 32.5 X 83
Property Description
Former builders model - hardly lived-in. Luxury townhome with elegant brick exterior and concrete stucco siding accents. Hardwood floors, Pella windows, granite counters, including breakfast bar on center island, 42" cabinets, ss high-end appliances, 9' first floor ceilings, master suite with walk-in closet and luxury bath, and 2 additional bedrooms and a loft on the second level. Bright, sunny family room with fireplace flanked by built in shelves, and door leading to leading to private patio. Beautiful custom window treatments on first floor - electronically controlled shades. Full basement with roughed-in bath. A must-see for the discriminating buyer wanting quality, luxury and carefree style of living.
Location
State IL
County Cook
Area Lemont
Rooms
Basement Full
Interior
Interior Features Bar-Dry, Hardwood Floors, First Floor Bedroom, First Floor Laundry, First Floor Full Bath, Walk-In Closet(s)
Heating Natural Gas, Forced Air
Cooling Central Air
Fireplaces Number 1
Fireplaces Type Attached Fireplace Doors/Screen, Gas Log
Equipment Humidifier, Ceiling Fan(s), Sprinkler-Lawn
Fireplace Y
Appliance Range, Microwave, Dishwasher, High End Refrigerator, Washer, Dryer, Disposal, Stainless Steel Appliance(s), Wine Refrigerator
Exterior
Exterior Feature Patio, Porch
Parking Features Attached
Garage Spaces 2.0
Roof Type Asphalt
Building
Story 2
Sewer Public Sewer
Water Lake Michigan
New Construction false
Schools
High Schools Lemont Twp High School
School District 113A , 113A, 210
Others
HOA Fee Include Insurance,Exterior Maintenance,Lawn Care,Scavenger,Snow Removal
Ownership Fee Simple w/ HO Assn.
Special Listing Condition None
Pets Allowed Cats OK, Dogs OK
Read Less
Want to know what your home might be worth? Contact us for a FREE valuation!

Our team is ready to help you sell your home for the highest possible price ASAP

© 2024 Listings courtesy of MRED as distributed by MLS GRID. All Rights Reserved.
Bought with Terri Theodore • Coldwell Banker The Real Estate Group






